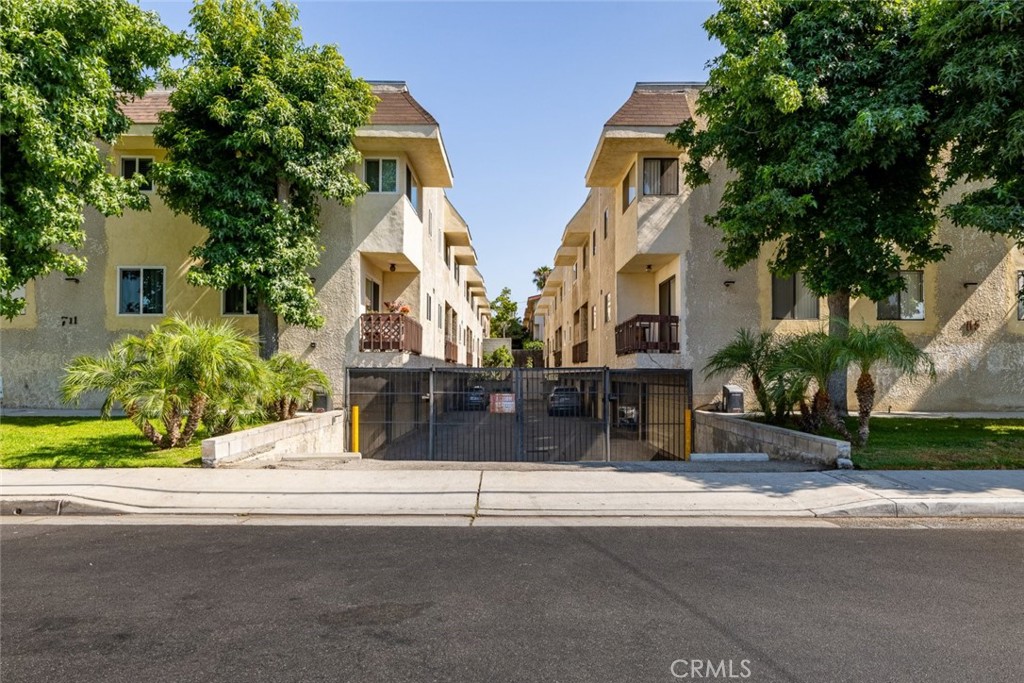711 E Acacia Avenue, #D, Glendale, CA 91205
-
Sold Price :
$730,000
-
Beds :
2
-
Baths :
2
-
Property Size :
1,247 sqft
-
Year Built :
1980

Property Description
Located in a highly desirable Glendale neighborhood, this beautifully remodeled townhome features: fresh paint, private 2-car garage, newly remodeled large kitchen with stainless steel appliances, recessed lighting throughout and more. The townhouse offers 2 large bedrooms, 1.5 bathrooms, and 1,247 square feet of living space, complete with new laminate(2nd floor) and tile flooring, ample storage, and built-ins. The newly renovated kitchen boasts sleek countertops, pristine white cabinets perfect for culinary enthusiasts. On the first floor, you'll find a spacious living room with a fireplace, a formal dining area, and a guest bathroom. The second floor features new flooring throughout, with completely remodeled bathroom elegantly redesigned. Each bright and roomy bedroom includes large, mirrored closets. Washer and dryer are located in the garage. With low HOA fees, this townhome is part of the Glendale Unified School District and is conveniently located near parks, shopping, dining, and more. This property is ideal for new families or first-time homebuyers.
Interior Features
| Laundry Information |
| Location(s) |
In Garage |
| Bedroom Information |
| Bedrooms |
2 |
| Bathroom Information |
| Features |
Dual Sinks, Tub Shower |
| Bathrooms |
2 |
| Flooring Information |
| Material |
Laminate |
| Interior Information |
| Features |
Built-in Features, Balcony, Recessed Lighting, Storage, Walk-In Closet(s) |
| Cooling Type |
Central Air |
| Heating Type |
Central |
Listing Information
| Address |
711 E Acacia Avenue, #D |
| City |
Glendale |
| State |
CA |
| Zip |
91205 |
| County |
Los Angeles |
| Listing Agent |
Albert Babayan DRE #01012033 |
| Co-Listing Agent |
Roubina Zargarian DRE #01235023 |
| Courtesy Of |
JohnHart Real Estate |
| Close Price |
$730,000 |
| Status |
Closed |
| Type |
Residential |
| Subtype |
Townhouse |
| Structure Size |
1,247 |
| Lot Size |
19,221 |
| Year Built |
1980 |
Listing information courtesy of: Albert Babayan, Roubina Zargarian, JohnHart Real Estate. *Based on information from the Association of REALTORS/Multiple Listing as of Dec 5th, 2024 at 2:31 AM and/or other sources. Display of MLS data is deemed reliable but is not guaranteed accurate by the MLS. All data, including all measurements and calculations of area, is obtained from various sources and has not been, and will not be, verified by broker or MLS. All information should be independently reviewed and verified for accuracy. Properties may or may not be listed by the office/agent presenting the information.

