8420 Fanita Drive, #14, Santee, CA 92071
-
Listed Price :
$483,500
-
Beds :
2
-
Baths :
2
-
Property Size :
1,056 sqft
-
Year Built :
1980
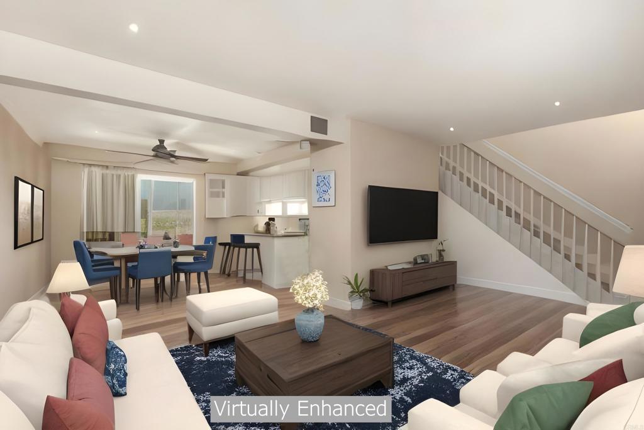

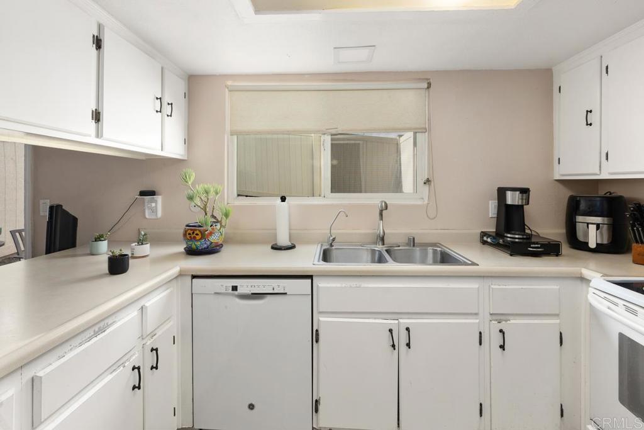
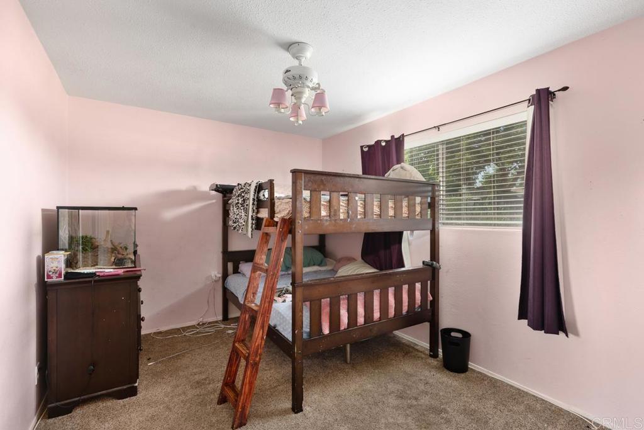
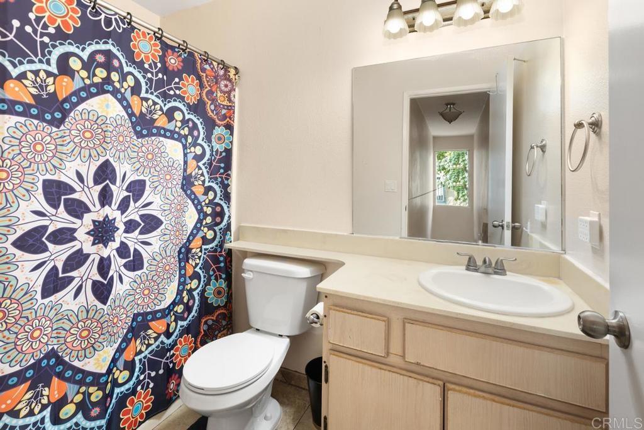
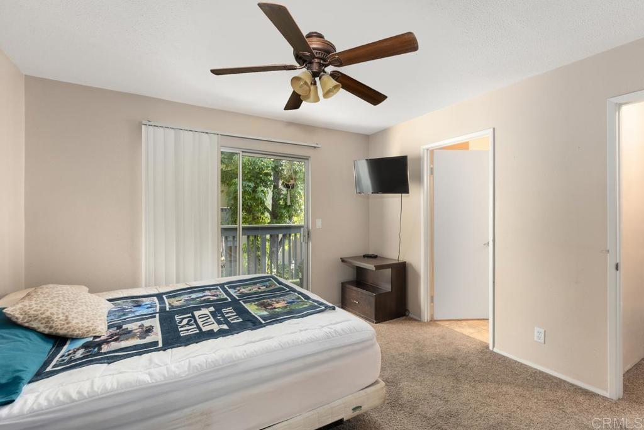
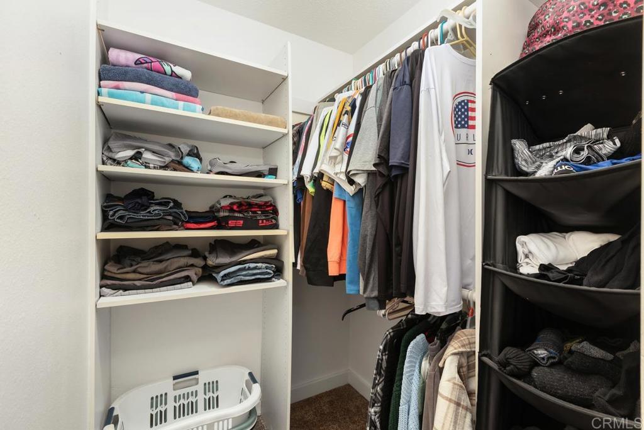
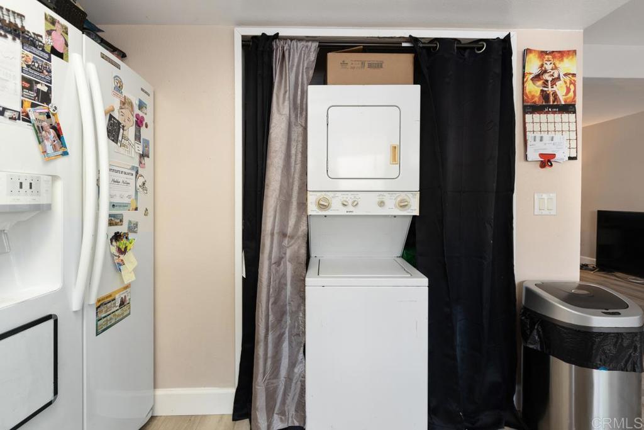
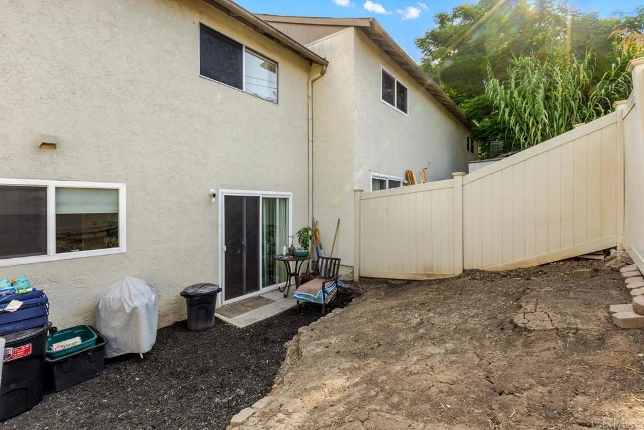
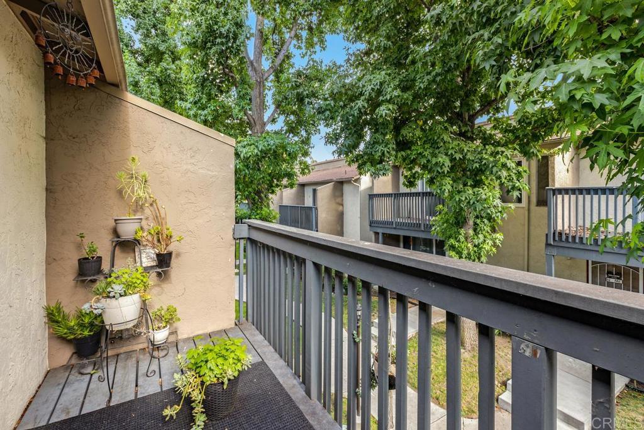
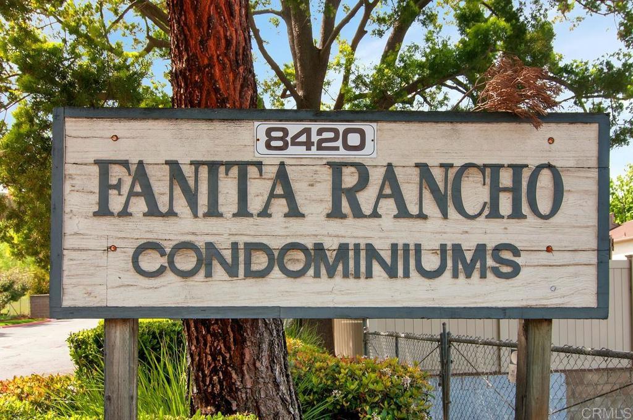
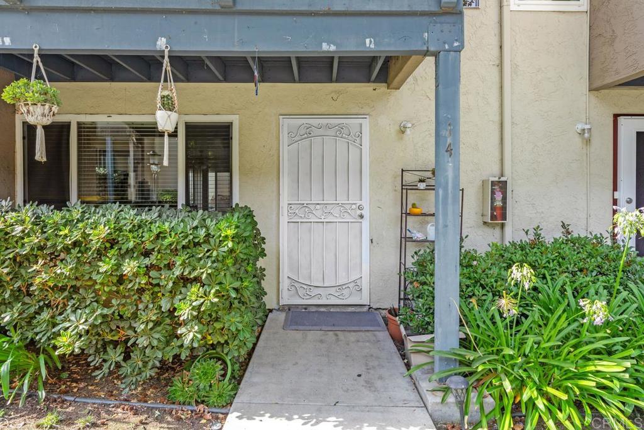
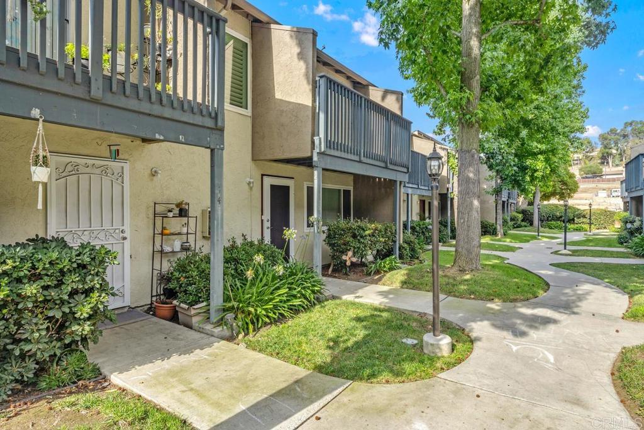
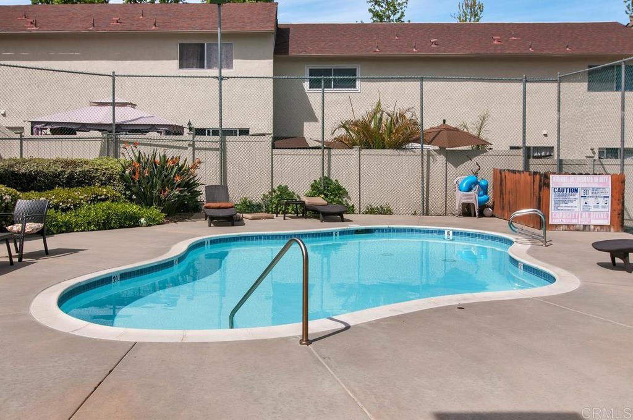
Property Description
PRICE IMPROVEMENT!!!! Home is 2 bedrooms and 2 FULL bathrooms, move-in ready and features newer laminate wood flooring , a private patio/yard , newer interior paint and much more. The layout is open and bright with ample windows, the bedrooms are large in size with great closet spaces. The kitchen is clean with plenty of storage and all appliances included. The primary bedroom has a walk-in closet and a private balcony overlooking the community grassy areas and pathways. This unit has private laundry hookups in the unit and an HOA maintained pool for those hot days. This unit is nestled in a secluded area within the community. Townhouse feels more like a single family home. The unit has one carport space and another assigned spot, it also includes extra parking for guests. The HOA has replaced the roof and plumbing to the unit within the last 5 years. Easy freeway access off Mission Gorge Rd, the location is ideal, offering a good mix of the natural Santee hiking trails and lakes, shopping centers, and schools all within a quick drive from the home. HOA covers Water, Trash and Sewer. You will want to view this home today!
Interior Features
| Laundry Information |
| Location(s) |
Inside, In Kitchen, Stacked |
| Bedroom Information |
| Features |
All Bedrooms Up |
| Bedrooms |
2 |
| Bathroom Information |
| Bathrooms |
2 |
| Interior Information |
| Features |
All Bedrooms Up |
| Cooling Type |
Central Air |
Listing Information
| Address |
8420 Fanita Drive, #14 |
| City |
Santee |
| State |
CA |
| Zip |
92071 |
| County |
San Diego |
| Listing Agent |
Lisa Miller-Carnation DRE #01404626 |
| Courtesy Of |
Keller Williams Realty |
| List Price |
$483,500 |
| Status |
Active |
| Type |
Residential |
| Subtype |
Townhouse |
| Structure Size |
1,056 |
| Lot Size |
N/A |
| Year Built |
1980 |
Listing information courtesy of: Lisa Miller-Carnation, Keller Williams Realty. *Based on information from the Association of REALTORS/Multiple Listing as of Nov 22nd, 2024 at 8:01 PM and/or other sources. Display of MLS data is deemed reliable but is not guaranteed accurate by the MLS. All data, including all measurements and calculations of area, is obtained from various sources and has not been, and will not be, verified by broker or MLS. All information should be independently reviewed and verified for accuracy. Properties may or may not be listed by the office/agent presenting the information.














