8280 Kane Drive, La Mesa, CA 91941
-
Listed Price :
$688,000
-
Beds :
3
-
Baths :
2
-
Property Size :
1,200 sqft
-
Year Built :
1930
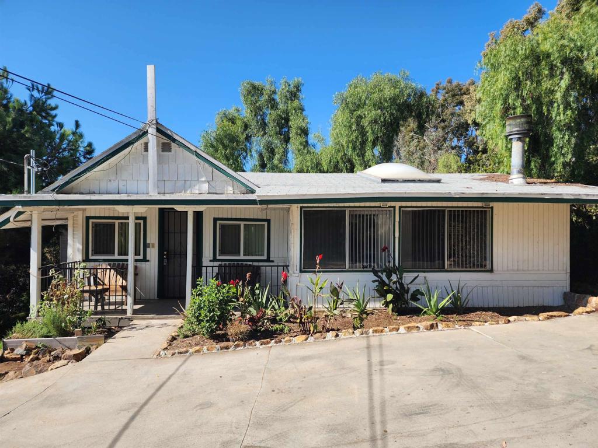
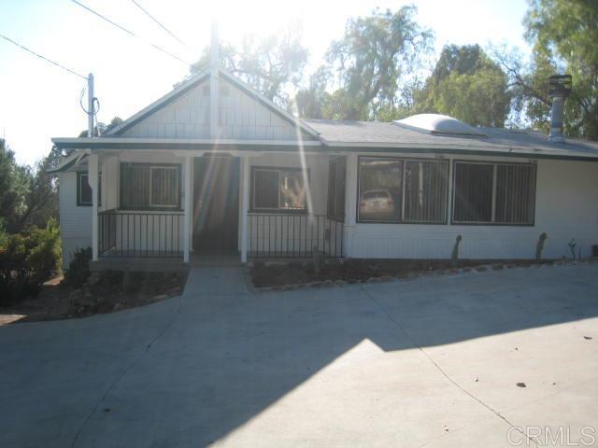
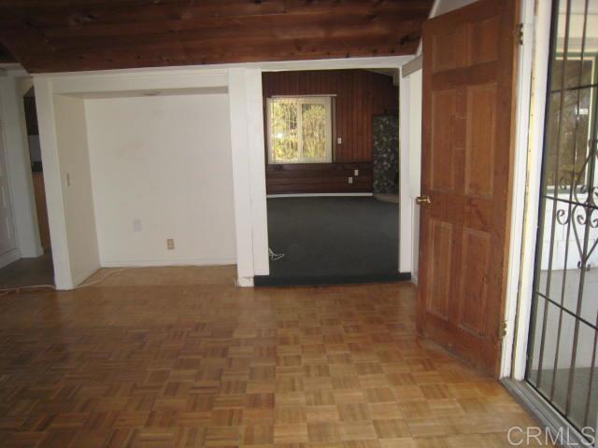
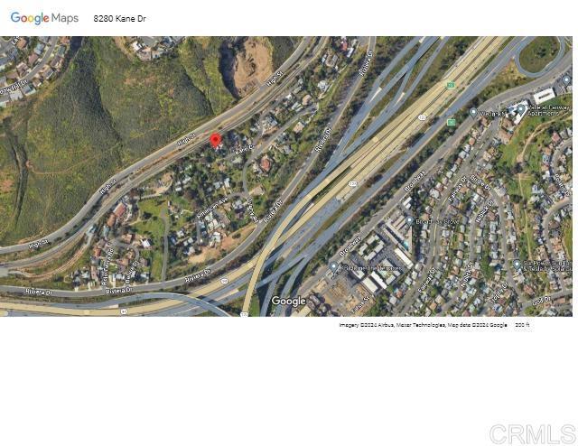
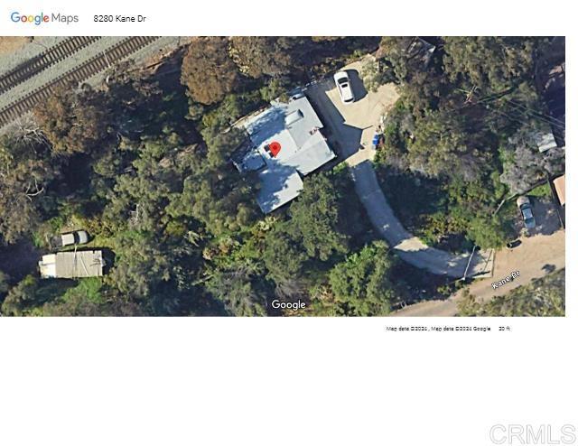
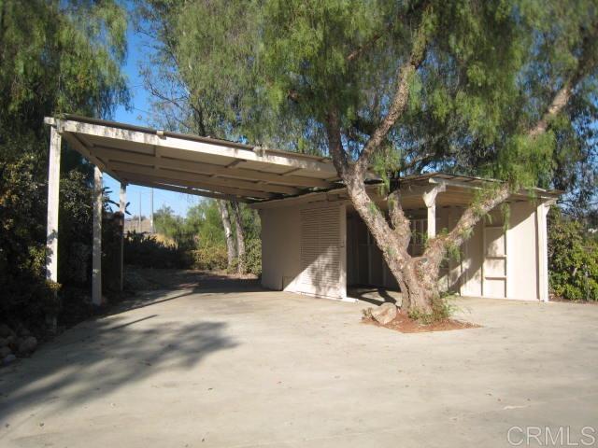
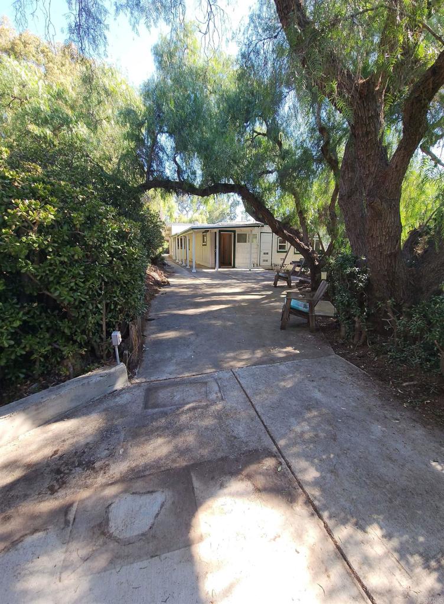
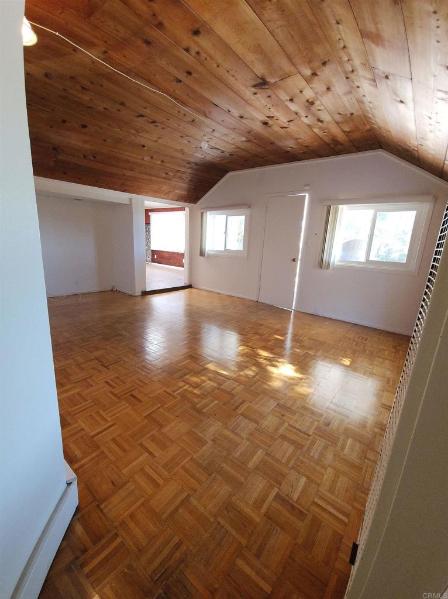
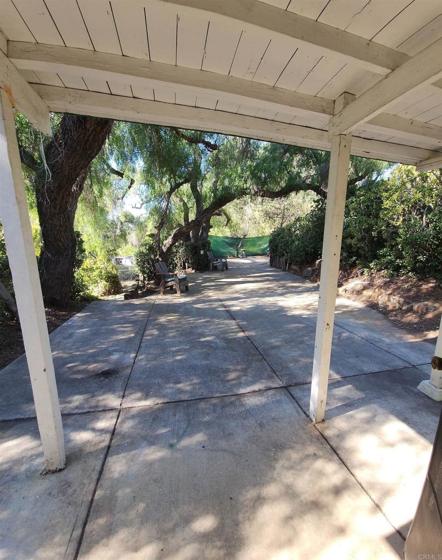
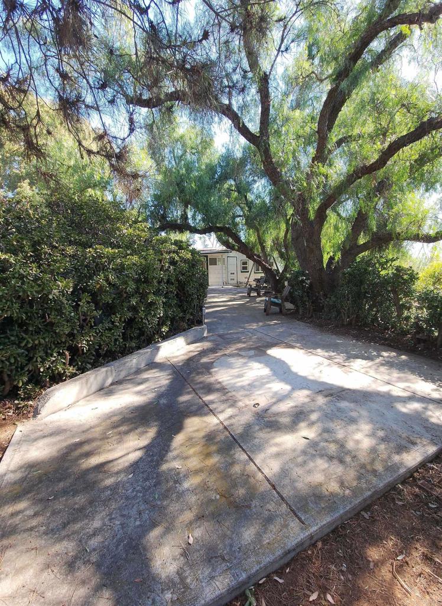
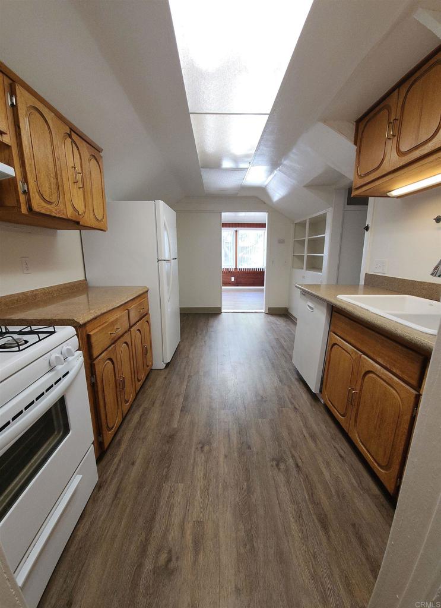
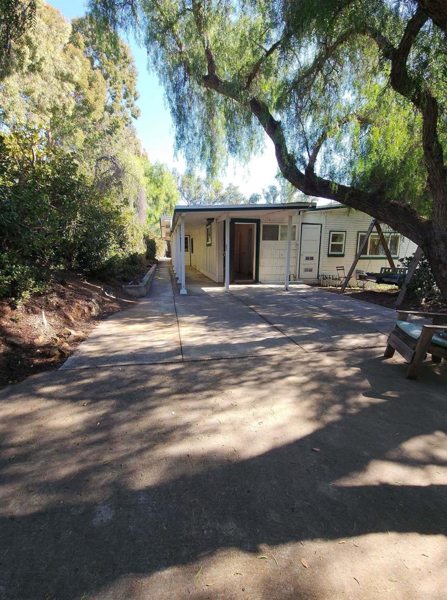
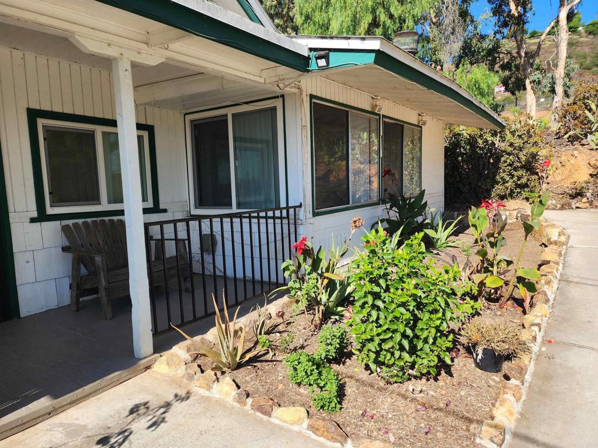
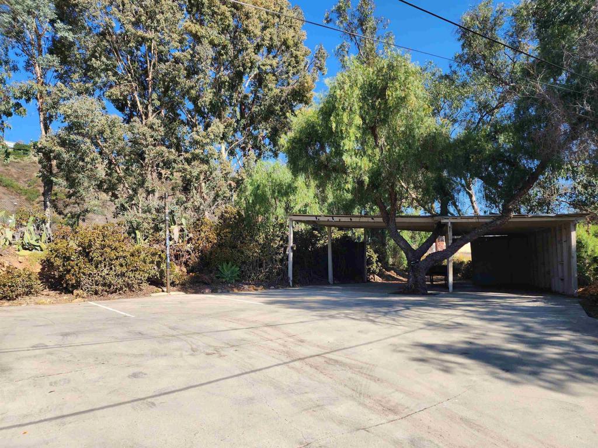
Property Description
Owner broker offers this secluded house on huge hidden 0.70 acre lot with space and great possisbiilities. Plans have been submitted to the city for an ADU Permit. Contact me for a copy of plans. Replacement property found and need to sell for the purchase. Kane Drive is a private drive off or Quarry Road in La Mesa between Hwy 94 and High St. House cannot be seen from the street. I will sell this house for what it is worth. Shown by appointment only. Do not disturb tenants. Currently rented for $2925. This charming home is located at the end of a private road tucked among large shade trees. The large yard is completely fenced and the driveway is gated. Shade trees and shrubs provide lots of greenery and privacy. The unit has wood parquet & laminate floors. There is a utility/laundry room attached to the house with washer/dryer hookups and lots of cabinets for extra storage. A second family/dining room is located off the kitchen. A covered carport is provided with space for two vehicles. There is additional uncovered parking available in driveway and back of lot also. ADU PLANS ARE ATTCHED AS A DOCUMENT. PERMIT APPROVED BY THE CITY.
Interior Features
| Laundry Information |
| Location(s) |
Laundry Room |
| Bedroom Information |
| Bedrooms |
3 |
| Bathroom Information |
| Bathrooms |
2 |
| Interior Information |
| Features |
Utility Room |
| Cooling Type |
None |
Listing Information
| Address |
8280 Kane Drive |
| City |
La Mesa |
| State |
CA |
| Zip |
91941 |
| County |
San Diego |
| Listing Agent |
Dan Brophy DRE #00578892 |
| Courtesy Of |
Flying Dog Enterprises Inc |
| List Price |
$688,000 |
| Status |
Active |
| Type |
Residential |
| Subtype |
Single Family Residence |
| Structure Size |
1,200 |
| Lot Size |
30,927 |
| Year Built |
1930 |
Listing information courtesy of: Dan Brophy, Flying Dog Enterprises Inc. *Based on information from the Association of REALTORS/Multiple Listing as of Nov 23rd, 2024 at 1:43 AM and/or other sources. Display of MLS data is deemed reliable but is not guaranteed accurate by the MLS. All data, including all measurements and calculations of area, is obtained from various sources and has not been, and will not be, verified by broker or MLS. All information should be independently reviewed and verified for accuracy. Properties may or may not be listed by the office/agent presenting the information.














