6601 Oakwood Dr, Oakland, CA 94611
-
Listed Price :
$1,239,000
-
Beds :
4
-
Baths :
3
-
Property Size :
2,008 sqft
-
Year Built :
1962
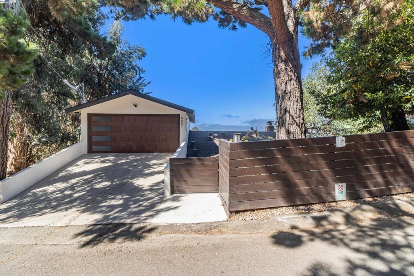
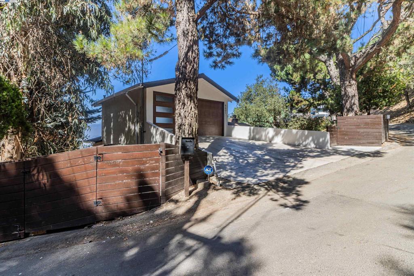
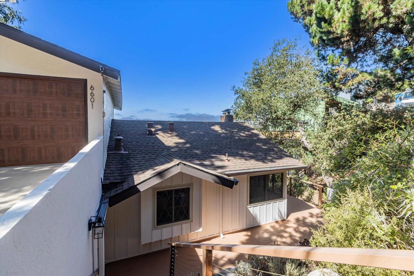
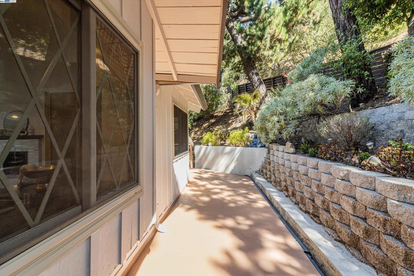
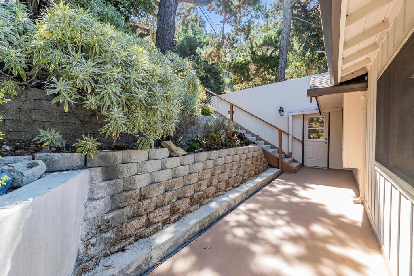
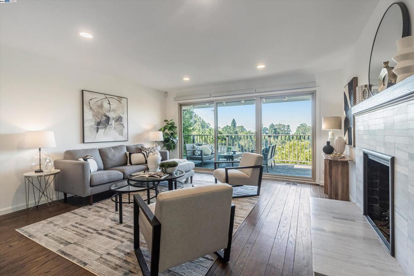
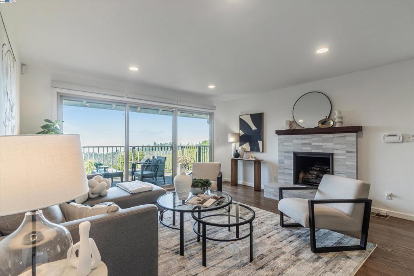
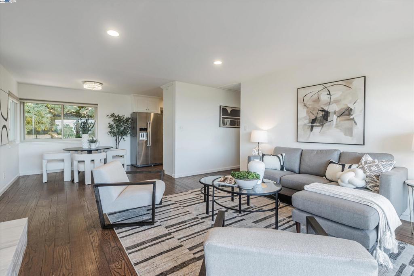
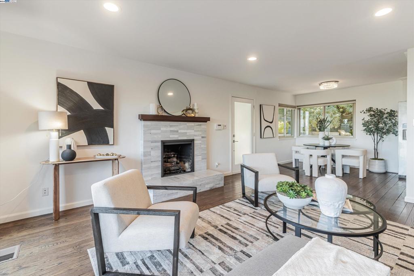
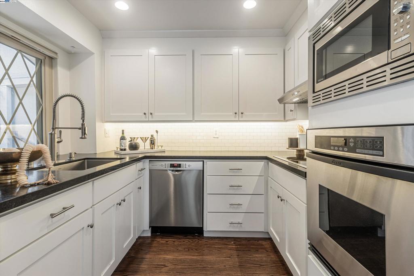
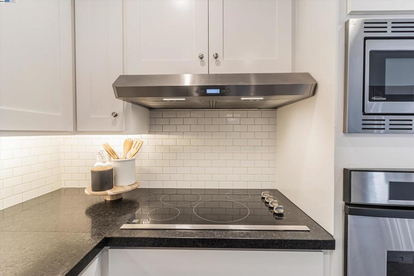

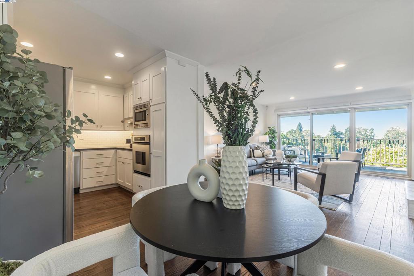
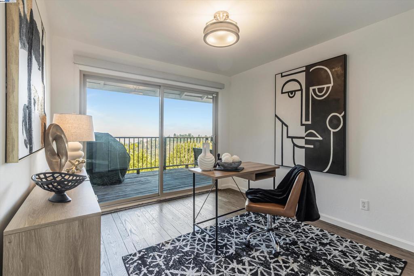
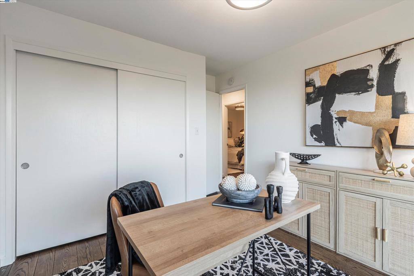
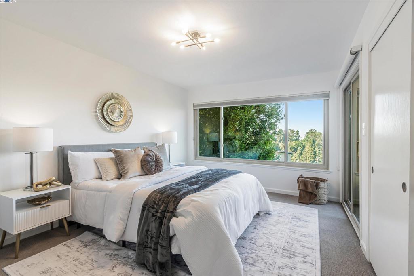

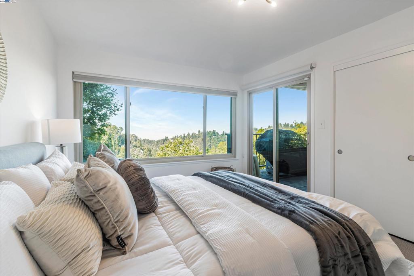
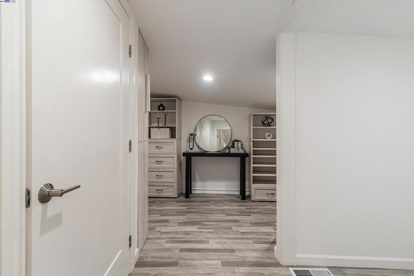
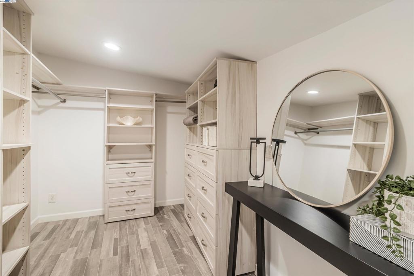
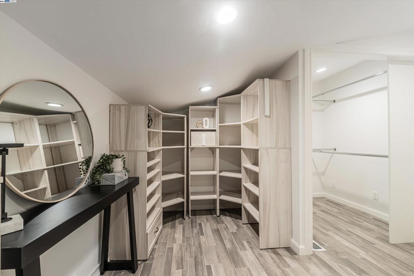
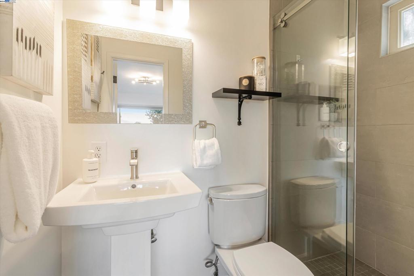
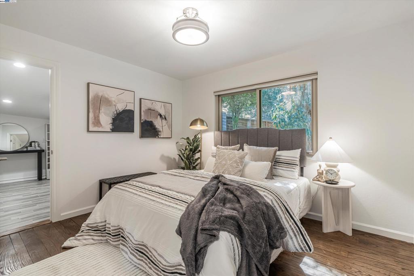
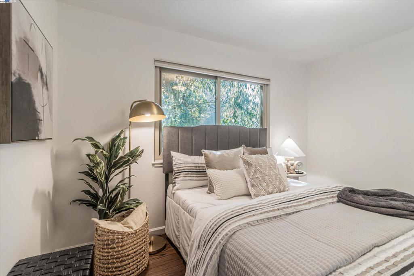
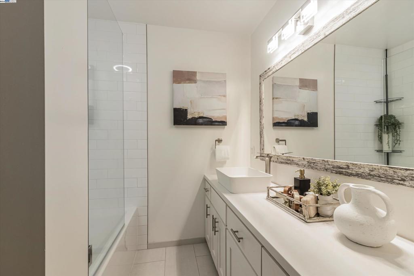
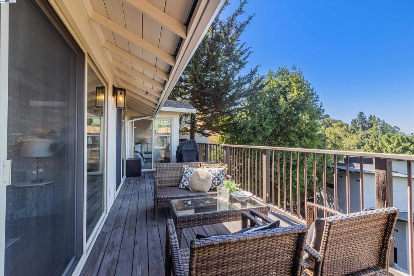
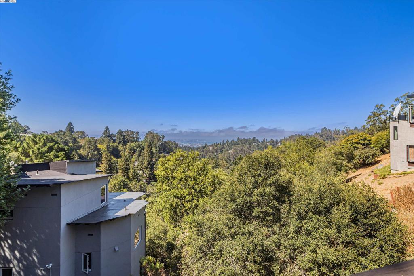
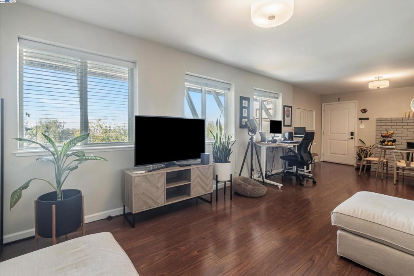
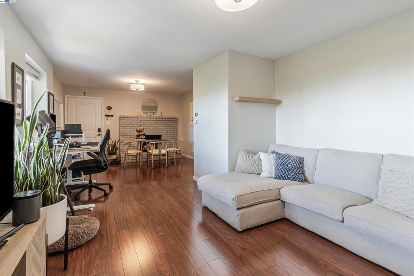
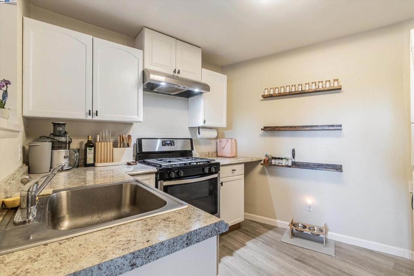
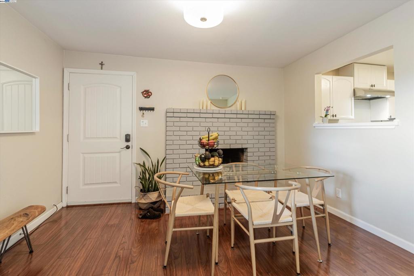
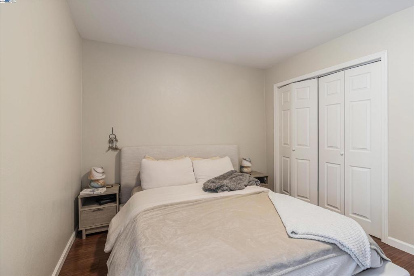
Property Description
Welcome to your dream home in the picturesque Montclair Hills of Oakland! This stunning 3-bedroom, 2-bath residence offers breathtaking views of the San Francisco skyline from its spacious living areas. The airy open floor plan seamlessly connects the living room, dining area, and updated kitchen, perfect for entertaining or family gatherings. Step outside to enjoy the expansive deck, ideal for soaking in the views or hosting summer barbecues. The primary suite features an en-suite bathroom, providing a private retreat. Two additional bedrooms offer versatility for guests or a home office. Downstairs, discover a fully equipped income-producing ADU, complete with its own entrance, kitchen, and bathroom. This space is perfect for rental income or as an in-law suite. Situated in a tranquil neighborhood, this property combines modern living with the charm of the Oakland hills. Don't miss the opportunity to own this exceptional home with income potential!
Interior Features
| Bedroom Information |
| Bedrooms |
4 |
| Bathroom Information |
| Bathrooms |
3 |
| Flooring Information |
| Material |
Tile, Wood |
| Interior Information |
| Cooling Type |
Central Air |
Listing Information
| Address |
6601 Oakwood Dr |
| City |
Oakland |
| State |
CA |
| Zip |
94611 |
| County |
Alameda |
| Listing Agent |
Amanda Elhassan DRE #01969434 |
| Courtesy Of |
Keller Williams Tri-Valley |
| List Price |
$1,239,000 |
| Status |
Active |
| Type |
Residential |
| Subtype |
Single Family Residence |
| Structure Size |
2,008 |
| Lot Size |
5,460 |
| Year Built |
1962 |
Listing information courtesy of: Amanda Elhassan, Keller Williams Tri-Valley. *Based on information from the Association of REALTORS/Multiple Listing as of Nov 15th, 2024 at 1:22 PM and/or other sources. Display of MLS data is deemed reliable but is not guaranteed accurate by the MLS. All data, including all measurements and calculations of area, is obtained from various sources and has not been, and will not be, verified by broker or MLS. All information should be independently reviewed and verified for accuracy. Properties may or may not be listed by the office/agent presenting the information.
































