19511 Cardin Place, Northridge, CA 91324
-
Listed Price :
$3,900/month
-
Beds :
3
-
Baths :
3
-
Property Size :
1,415 sqft
-
Year Built :
2018
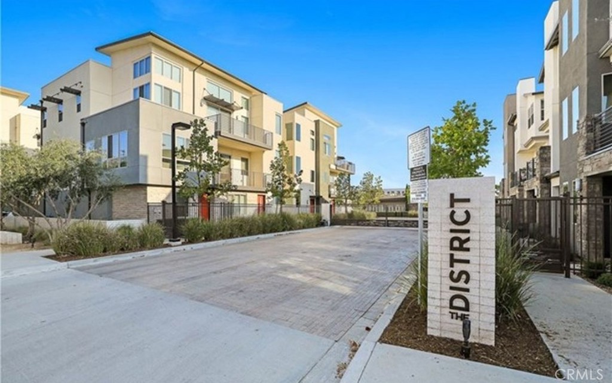
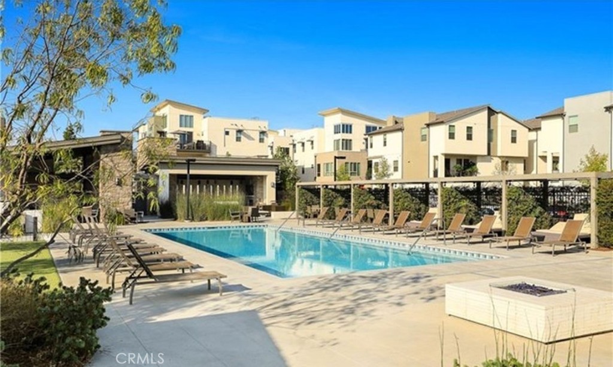
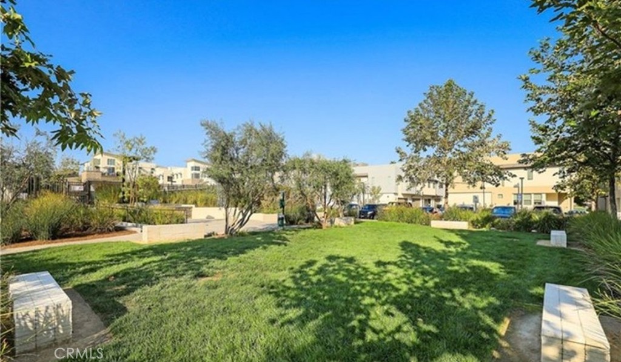
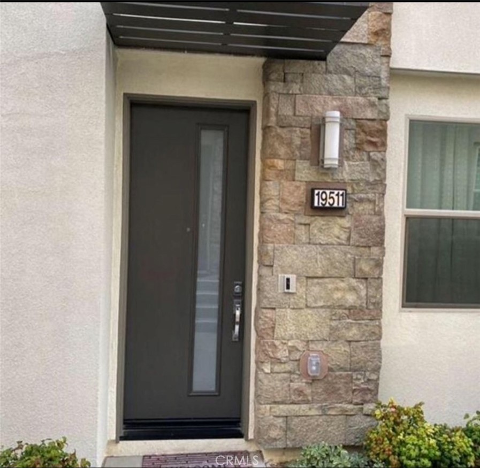
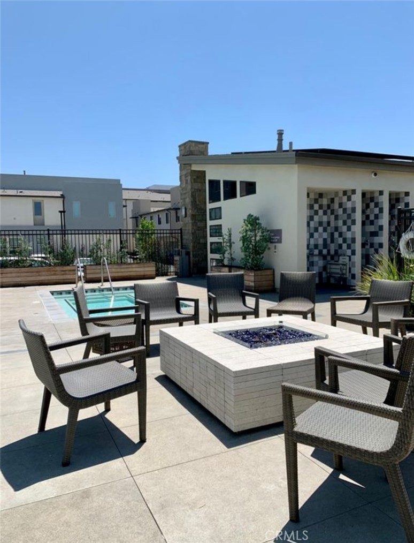
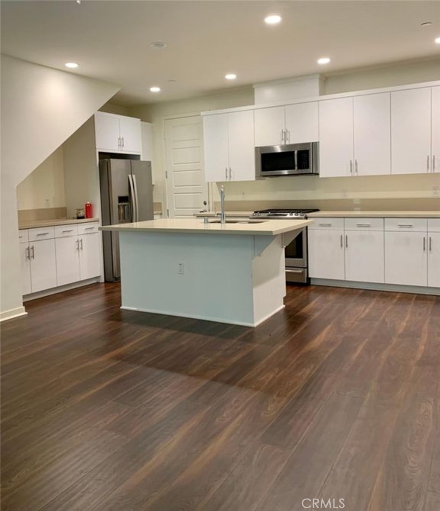
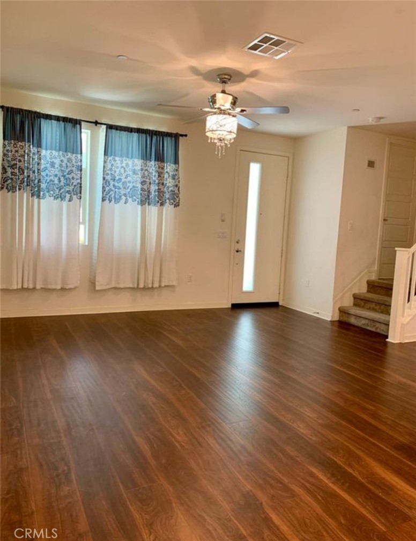
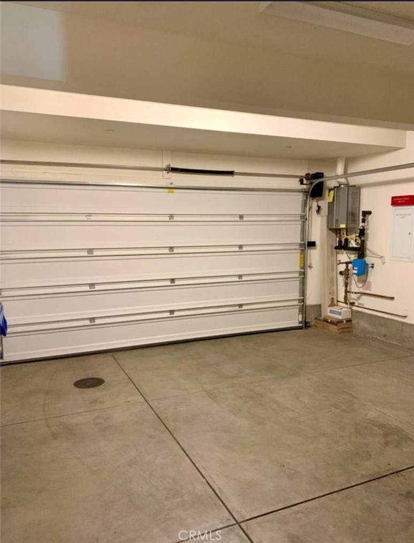
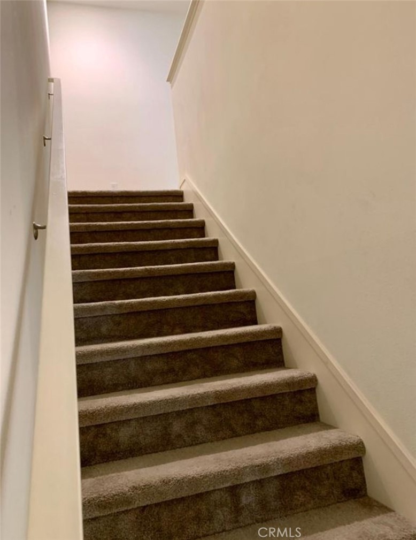
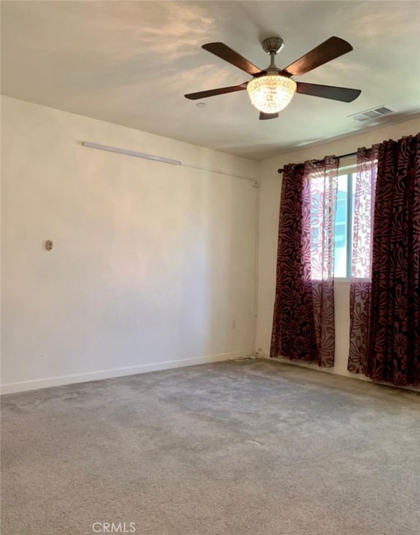
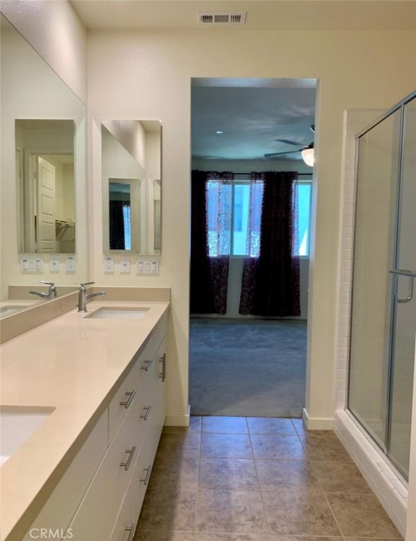
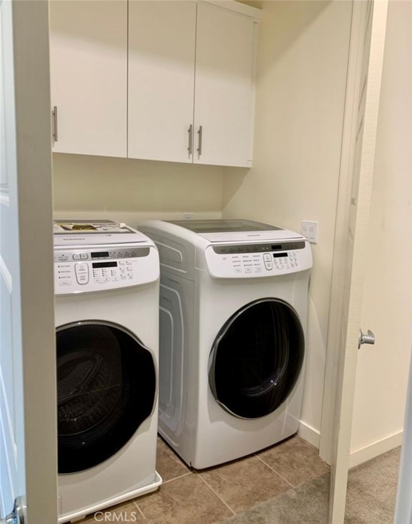
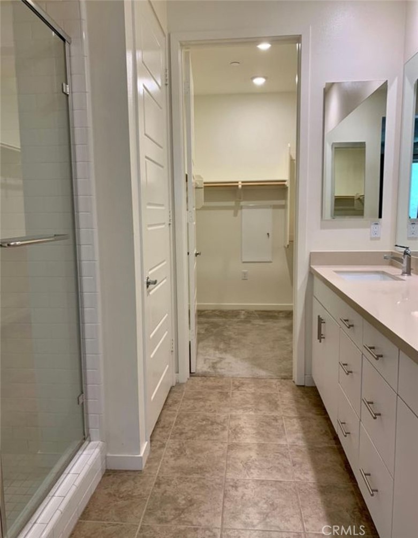
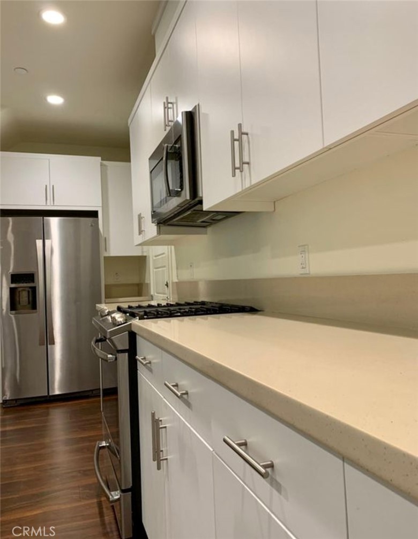
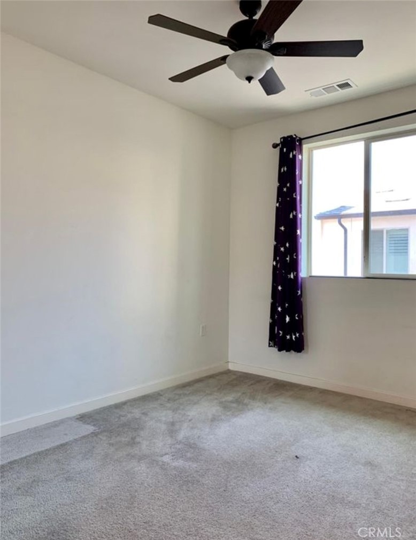
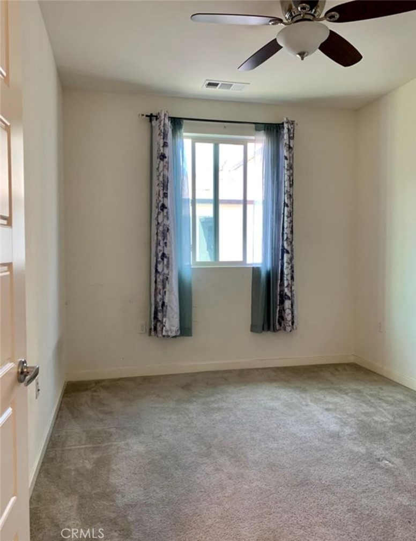
Property Description
The District! this sleek and contemporary 3 bed 2 & 1/2 bath home offers many gorgeous new updates. New laminate flooring, recessed lighting, and soundproofed walls were integrated in the design. The renovated kitchen features a beautiful, oversized granite island, matching granite countertops, ,appliances, built in range hood fan, and plenty of cabinet space for storage. Direct access to the attached two-car garage. The open living room and main level powder room make it the perfect space The second level features all 3 bedrooms, 2 full baths, and convenient laundry. The spacious master suite connects to a renovated bathroom, with a large glass barn door, free-standing shower, double-sink vanity and walk-in closet. The community amenities include a large pool/spa area, outdoor showers, fire pit, grilling area, and dog park. Within walking distance to Northridge Fashion Center, and minutes away from CSUN, shopping plazas, restaurants, Northridge Recreation Center, and much more. Don't miss out on this one-of-a kind opportunity.
Interior Features
| Laundry Information |
| Location(s) |
Inside |
| Bedroom Information |
| Features |
All Bedrooms Up |
| Bedrooms |
3 |
| Bathroom Information |
| Bathrooms |
3 |
| Interior Information |
| Features |
All Bedrooms Up |
| Cooling Type |
Central Air, Electric |
Listing Information
| Address |
19511 Cardin Place |
| City |
Northridge |
| State |
CA |
| Zip |
91324 |
| County |
Los Angeles |
| Listing Agent |
Veronica Rivera DRE #01784197 |
| Courtesy Of |
Maxwell Realty Inc |
| List Price |
$3,900/month |
| Status |
Active |
| Type |
Residential Lease |
| Subtype |
Townhouse |
| Structure Size |
1,415 |
| Lot Size |
25,101 |
| Year Built |
2018 |
Listing information courtesy of: Veronica Rivera, Maxwell Realty Inc. *Based on information from the Association of REALTORS/Multiple Listing as of Sep 7th, 2024 at 11:08 PM and/or other sources. Display of MLS data is deemed reliable but is not guaranteed accurate by the MLS. All data, including all measurements and calculations of area, is obtained from various sources and has not been, and will not be, verified by broker or MLS. All information should be independently reviewed and verified for accuracy. Properties may or may not be listed by the office/agent presenting the information.
















