809 56Th Street, Emeryville, CA 94608
-
Listed Price :
$689,000
-
Beds :
2
-
Baths :
1
-
Property Size :
1,091 sqft
-
Year Built :
1923
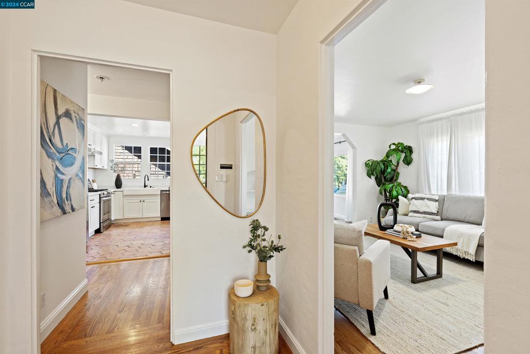
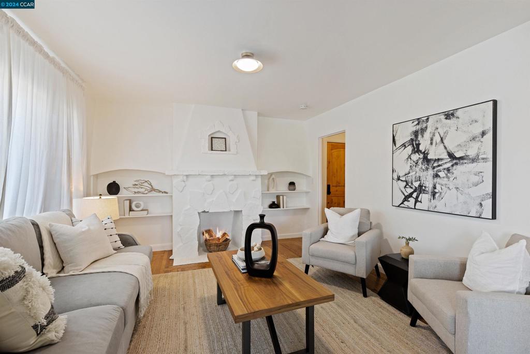
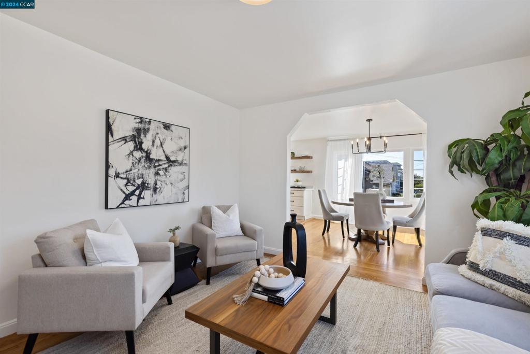
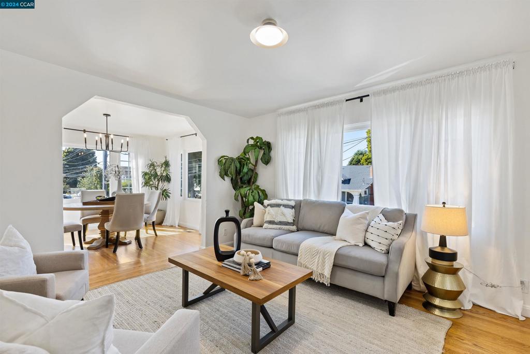
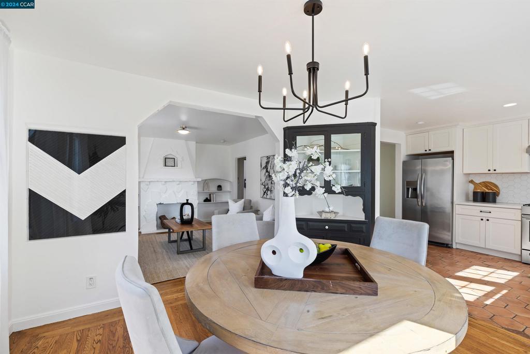
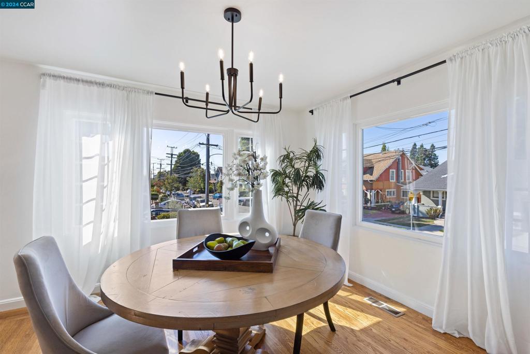
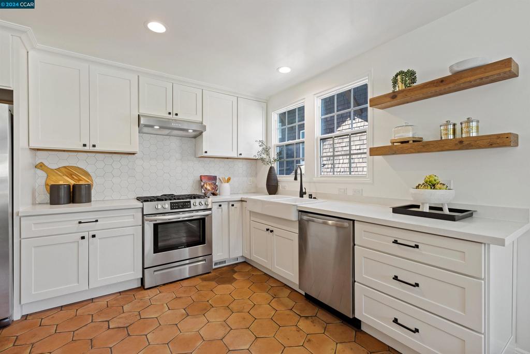
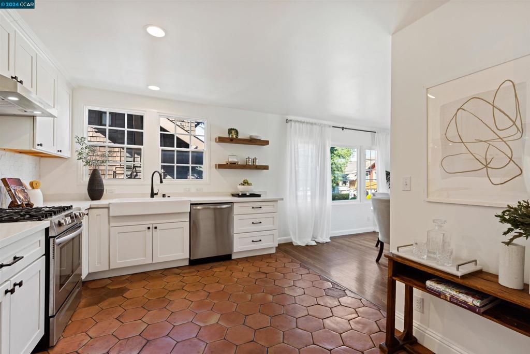
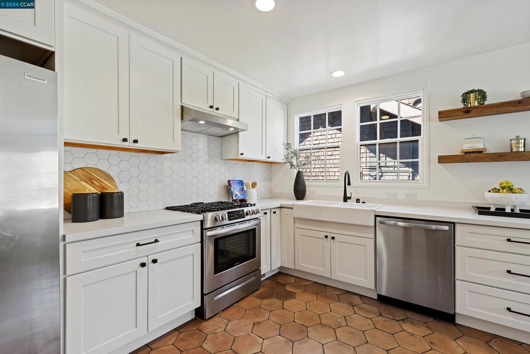
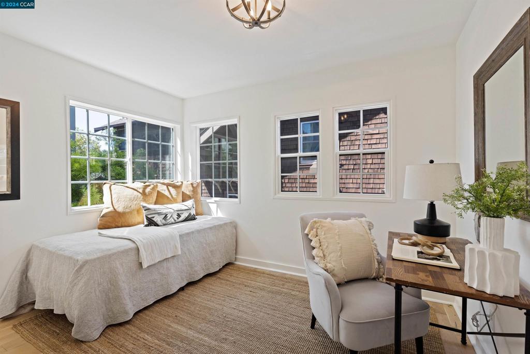
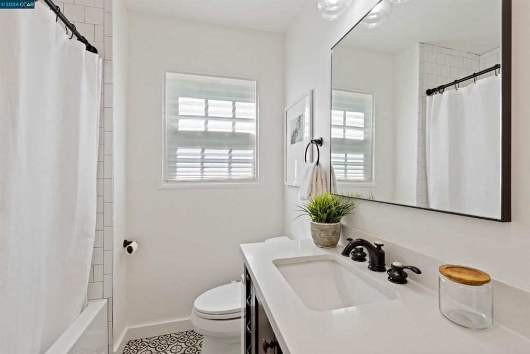
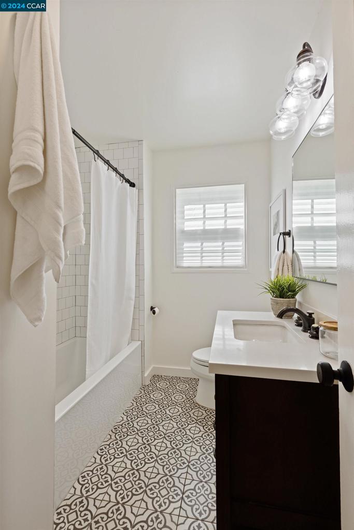
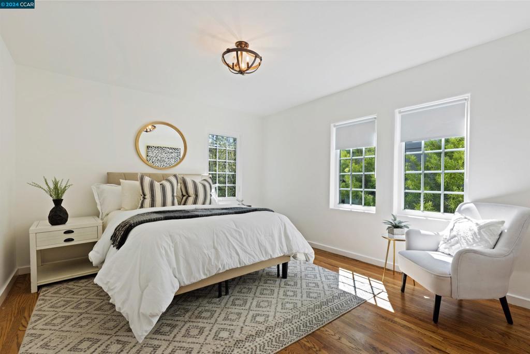
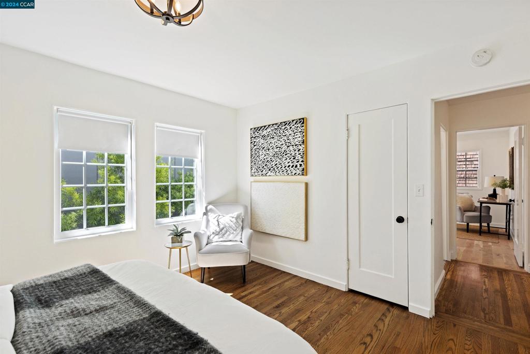
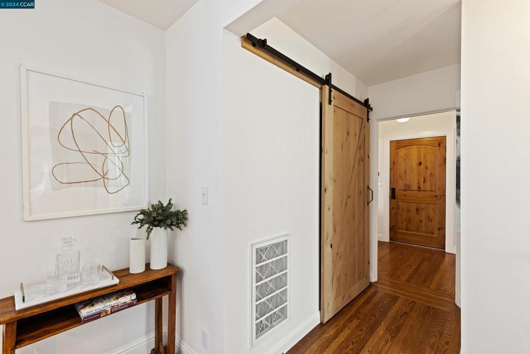
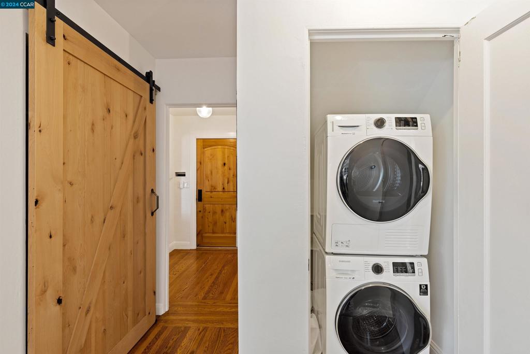
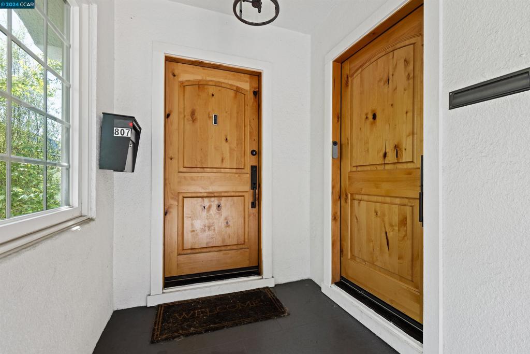
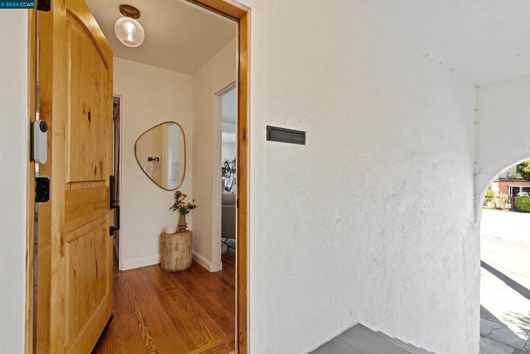
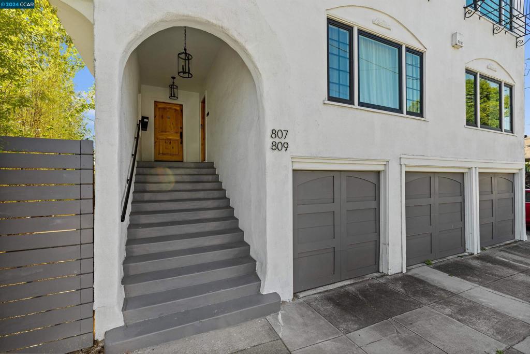
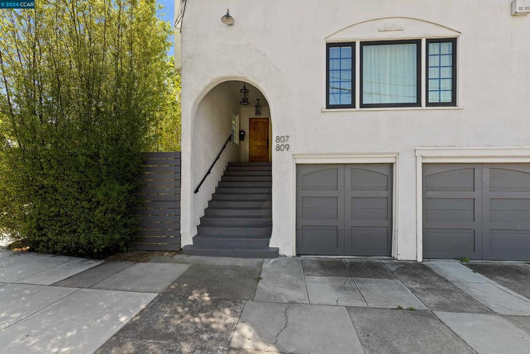
Property Description
Below market financing available! Welcome to this stunning corner lot home located at 809 56th St. This modern 2-bedroom, 1-bathroom unit offers 1,091 square feet of living space plus 2 storage units. Upon entering, you'll be greeted by an open and airy floor plan that seamlessly connects the living, dining, and kitchen areas. The abundance of natural light enhances the warm and inviting atmosphere of the home. The well-appointed kitchen features sleek countertops, stainless steel appliances, and ample cabinet space. Step outside to enjoy the convenience of a common outdoor space, perfect for relaxing or entertaining guests. In-unit laundry facilities with a washer and dryer add to the convenience of this home. Spacious primary bedroom while the second bedroom offers flexibility for use as a home office or guest room. The bathroom is stylish and well-appointed. This condo also includes an attached garage for parking and private storage for your belongings. Conveniently located close to the freeway and BART, it is also walking distance to Temescal and a stone's throw to Piedmont and Rockridge, providing an abundance of great restaurants and grocers like Whole Foods, Berkeley Bowl, Sprouts, Trader Joe's, and Safeway. Don't miss out on the chance to make this your home!
Interior Features
| Kitchen Information |
| Features |
Stone Counters, Remodeled, Updated Kitchen |
| Bedroom Information |
| Bedrooms |
2 |
| Bathroom Information |
| Bathrooms |
1 |
| Flooring Information |
| Material |
Tile, Wood |
| Interior Information |
| Cooling Type |
None |
Listing Information
| Address |
809 56Th Street |
| City |
Emeryville |
| State |
CA |
| Zip |
94608 |
| County |
Alameda |
| Listing Agent |
Kerry Kozak DRE #02127676 |
| Courtesy Of |
Compass |
| List Price |
$689,000 |
| Status |
Active |
| Type |
Residential |
| Subtype |
Townhouse |
| Structure Size |
1,091 |
| Lot Size |
2,074 |
| Year Built |
1923 |
Listing information courtesy of: Kerry Kozak, Compass. *Based on information from the Association of REALTORS/Multiple Listing as of Nov 27th, 2024 at 4:04 AM and/or other sources. Display of MLS data is deemed reliable but is not guaranteed accurate by the MLS. All data, including all measurements and calculations of area, is obtained from various sources and has not been, and will not be, verified by broker or MLS. All information should be independently reviewed and verified for accuracy. Properties may or may not be listed by the office/agent presenting the information.




















