620 N Kenwood Street, #203, Glendale, CA 91206
-
Listed Price :
$574,900
-
Beds :
2
-
Baths :
2
-
Property Size :
1,141 sqft
-
Year Built :
1974
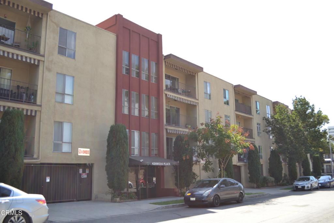
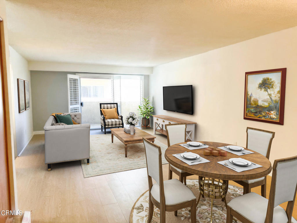

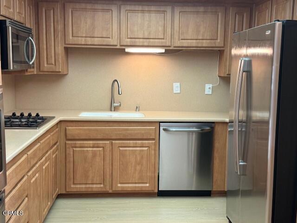
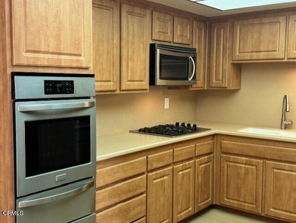
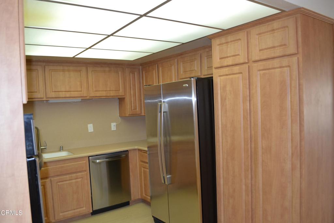
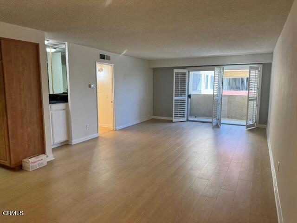
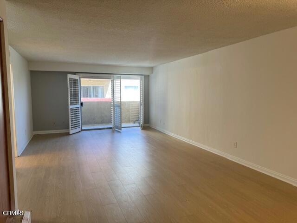
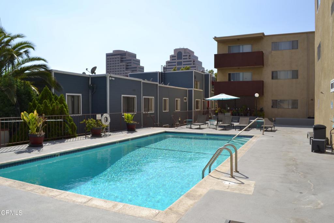
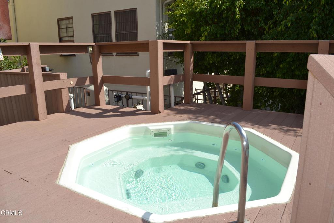
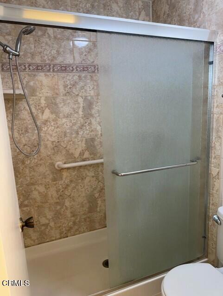
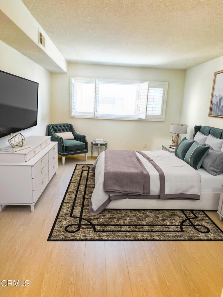
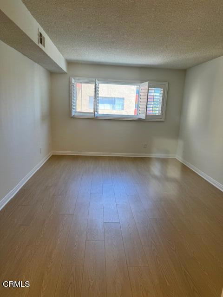
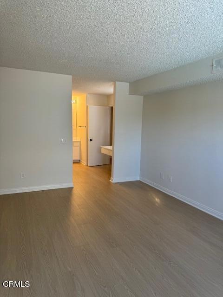
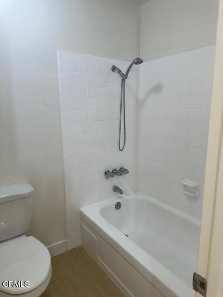
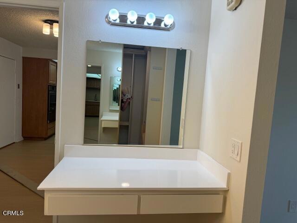
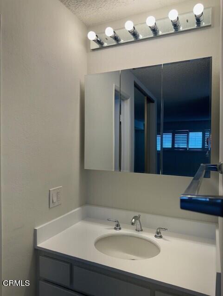
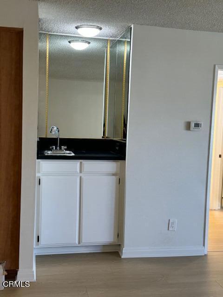
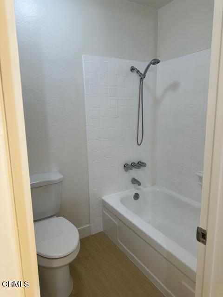
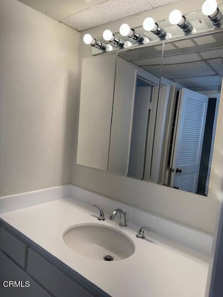
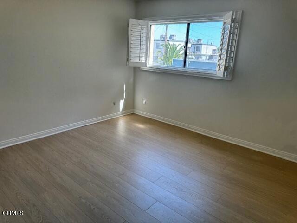
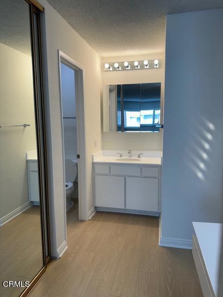
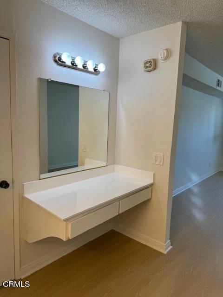
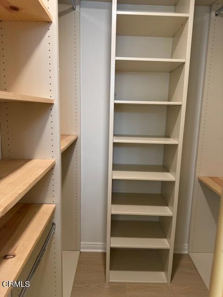
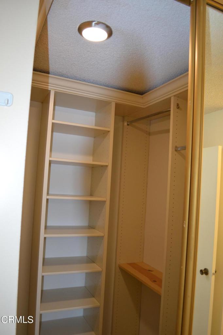
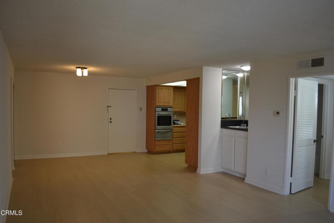
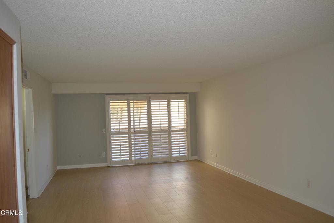
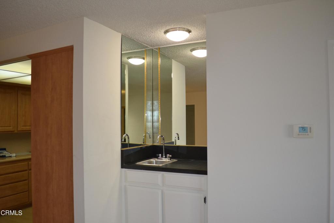
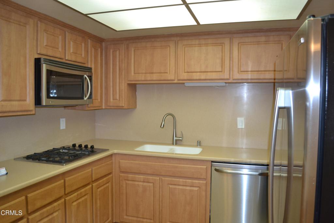
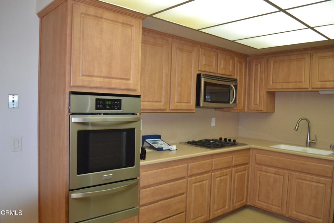
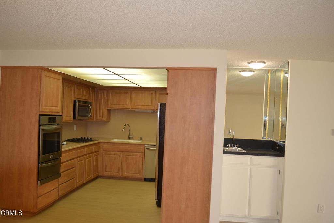
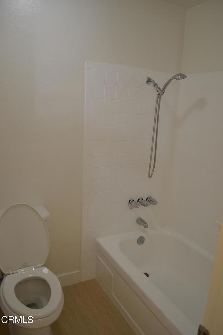
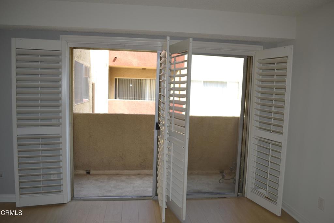
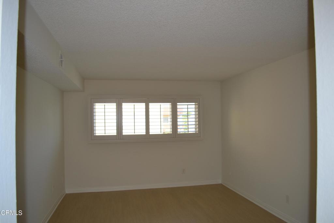
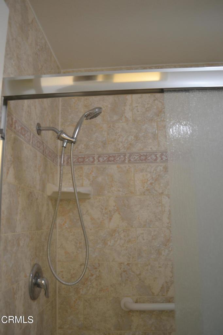
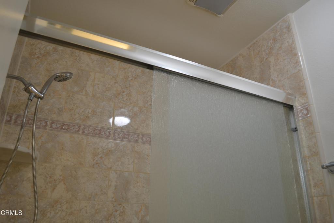
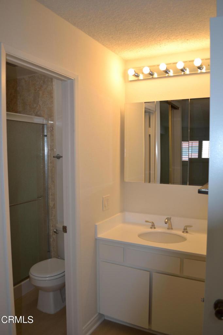
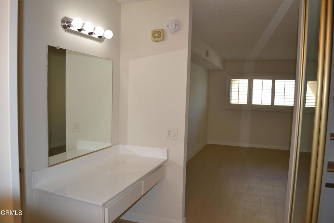
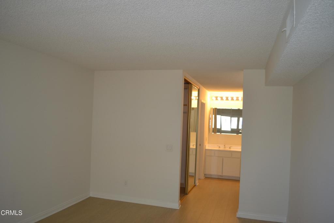
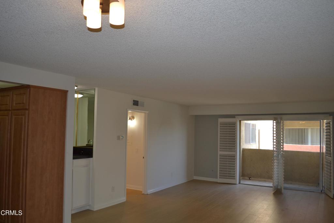
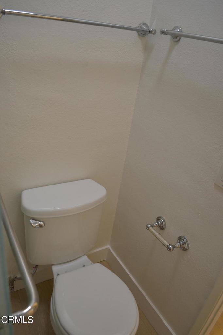
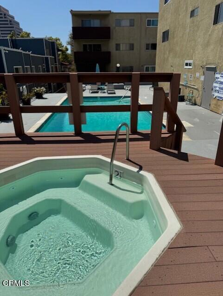
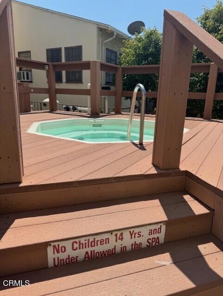
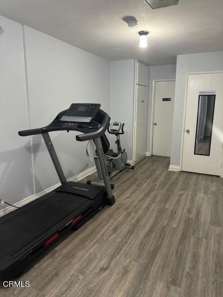
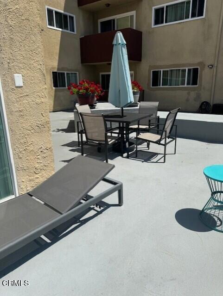
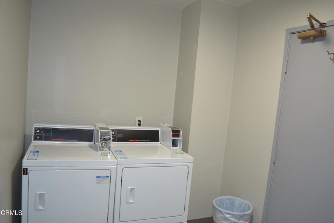
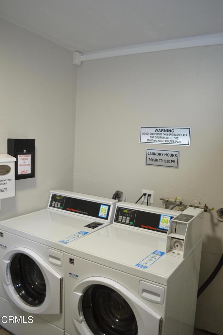
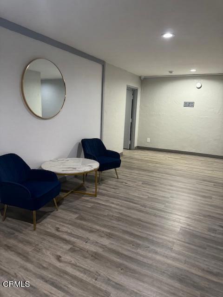
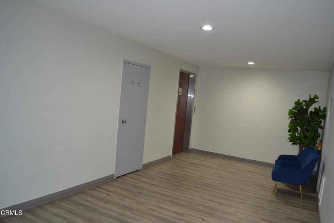
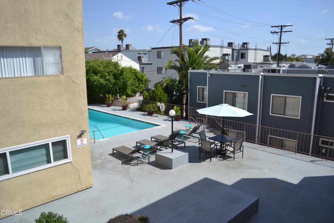
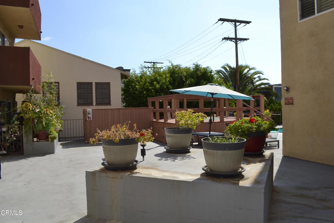
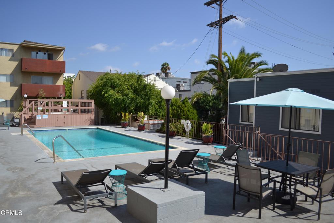
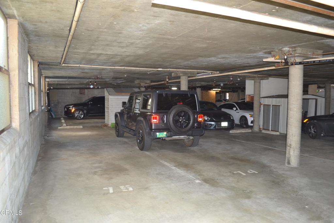
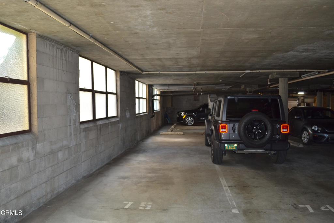
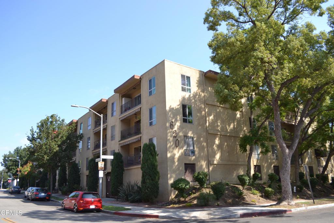
Property Description
PRICED TO SELL AND MOVE-IN READYBrand new vinyl plank flooring throughout this spacious 2 bedroom, 2bath condo. Both bedroomsare master suites with attached bathrooms. One bedroom has a walk-in closet and built in vanity.The other bedroom has two closets. Bedrooms are separated by a large inviting living and diningroom area with wetbar. Bright kitchen includes all stainless steel appliances. Plantation shuttersthroughout this secure 2nd floor unit with balcony that has a pool view. Central A/C, communitypool, spa, patio area, laundry facilities and much more. This unit also comes with 2 assigned parking spaces within a secure gated garage. HOA covers water and trash. Amazing opportunity to live down the street from the Americana, restaurants, shops and more.Very easy access to freeways!!
Interior Features
| Laundry Information |
| Location(s) |
Common Area |
| Bedroom Information |
| Bedrooms |
2 |
| Bathroom Information |
| Features |
Vanity |
| Bathrooms |
2 |
| Flooring Information |
| Material |
Laminate |
| Interior Information |
| Features |
Wet Bar, Balcony, Separate/Formal Dining Room, Elevator, Pantry, Trash Chute, Bar, Multiple Primary Suites |
| Cooling Type |
Central Air |
Listing Information
| Address |
620 N Kenwood Street, #203 |
| City |
Glendale |
| State |
CA |
| Zip |
91206 |
| County |
Los Angeles |
| Listing Agent |
Michael Shaar DRE #01126958 |
| Courtesy Of |
Re/Max Tri-City Realty |
| List Price |
$574,900 |
| Status |
Pending |
| Type |
Residential |
| Subtype |
Condominium |
| Structure Size |
1,141 |
| Lot Size |
31,363 |
| Year Built |
1974 |
Listing information courtesy of: Michael Shaar, Re/Max Tri-City Realty. *Based on information from the Association of REALTORS/Multiple Listing as of Nov 3rd, 2024 at 12:27 AM and/or other sources. Display of MLS data is deemed reliable but is not guaranteed accurate by the MLS. All data, including all measurements and calculations of area, is obtained from various sources and has not been, and will not be, verified by broker or MLS. All information should be independently reviewed and verified for accuracy. Properties may or may not be listed by the office/agent presenting the information.























































