-
Listed Price :
$2,195,000
-
Beds :
4
-
Baths :
5
-
Property Size :
3,000 sqft
-
Year Built :
1924
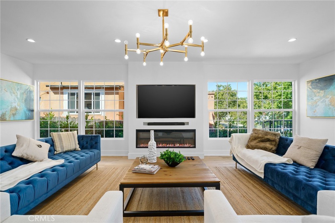
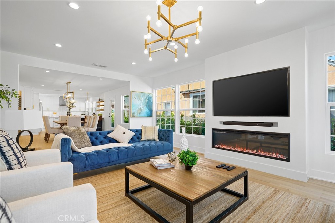
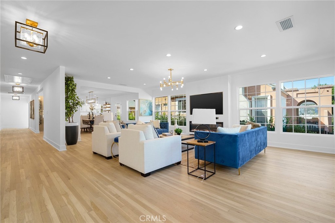
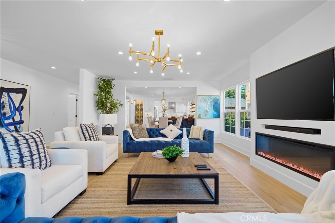
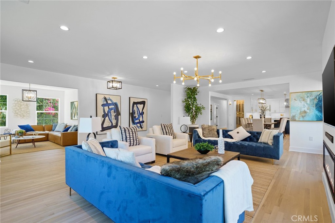
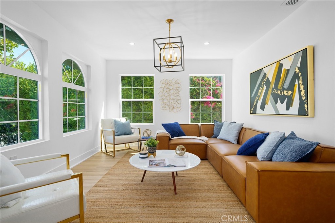
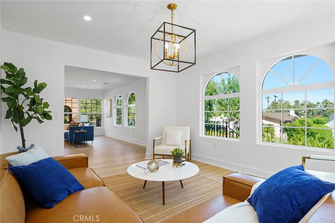
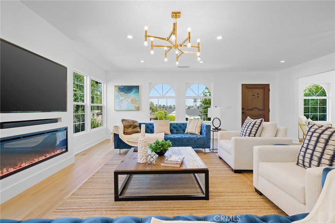
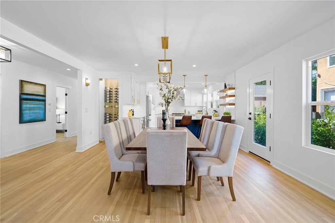
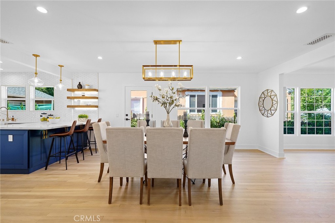
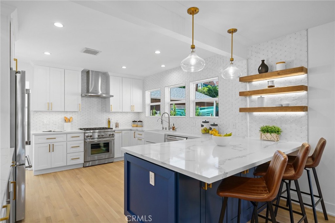
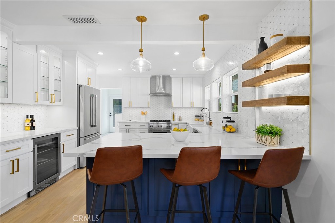
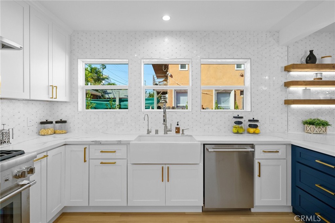
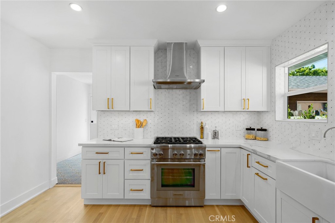
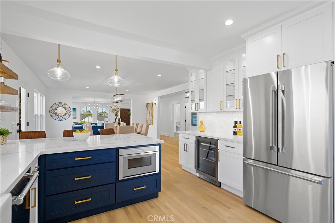
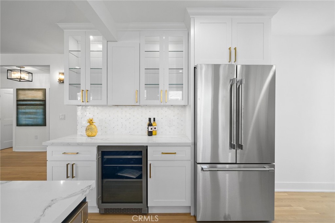
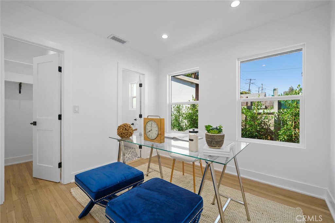
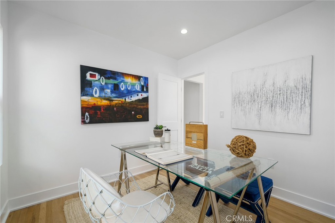
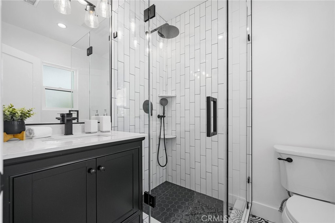
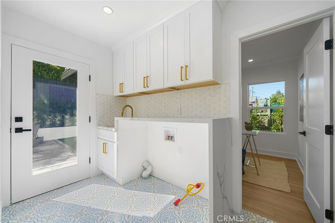
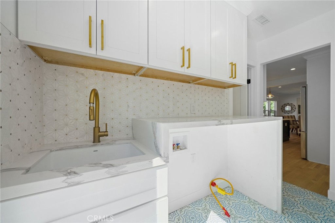
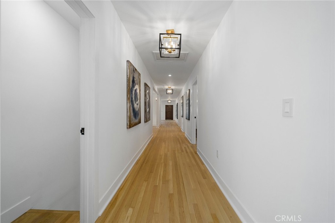
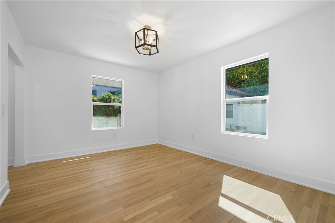
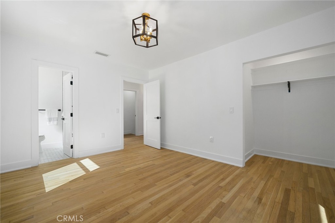
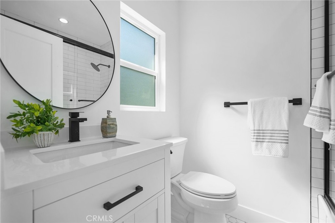
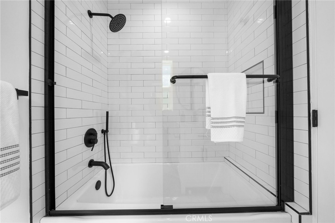
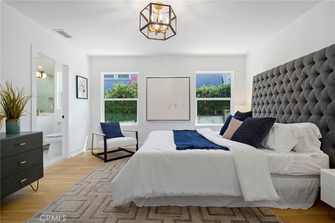
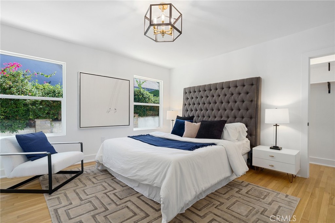
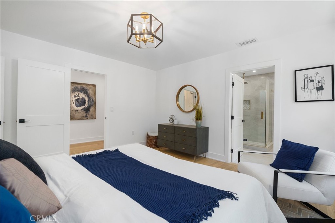
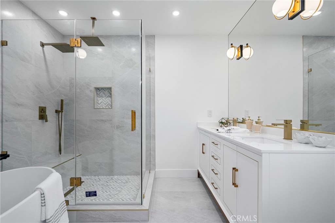
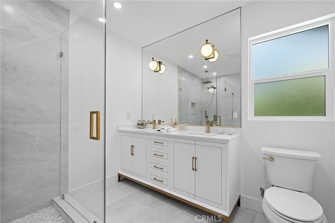
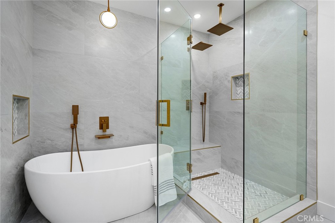
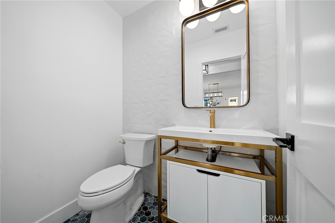
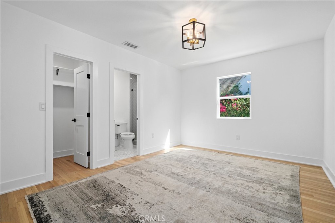
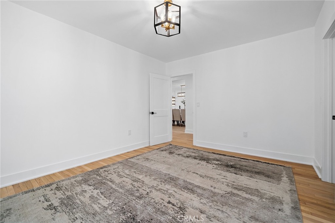
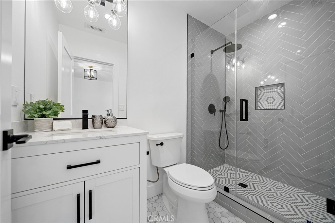
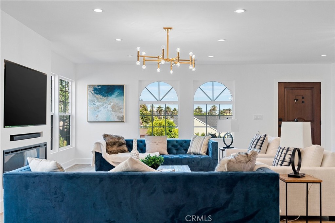
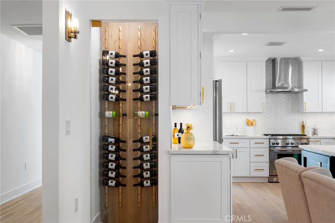
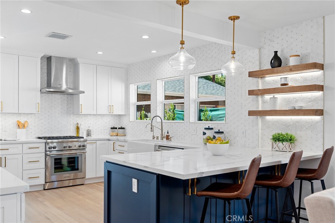
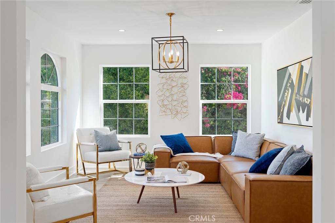
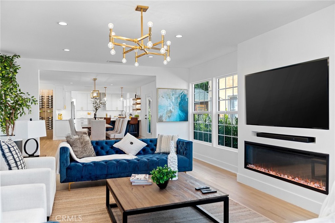
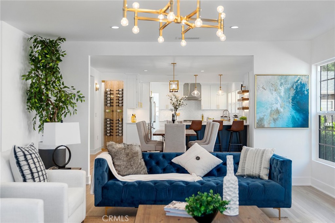
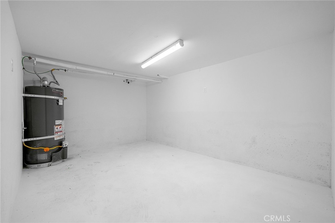
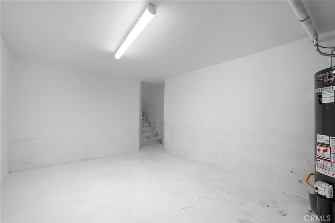
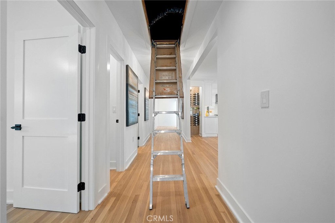
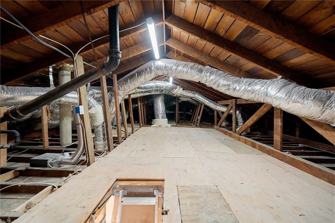
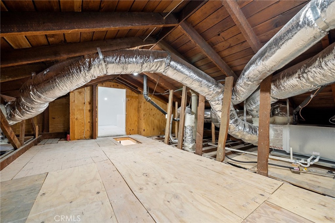
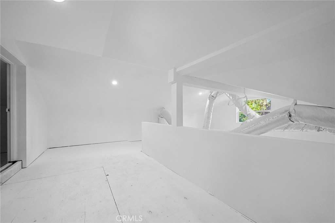
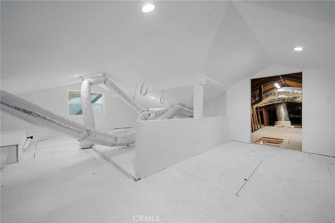
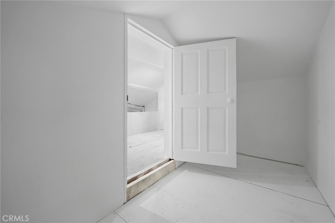
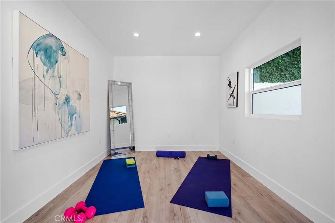
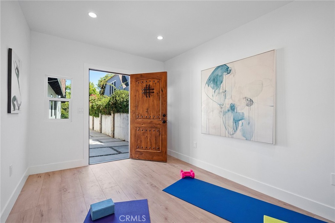
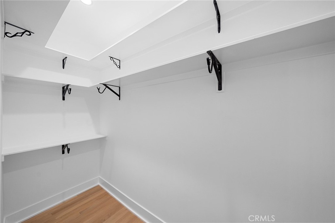
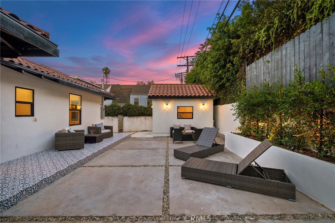
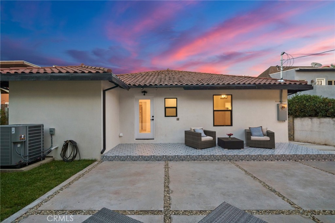
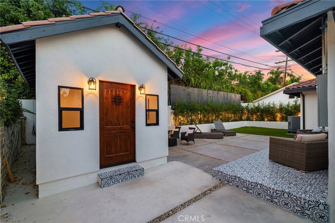
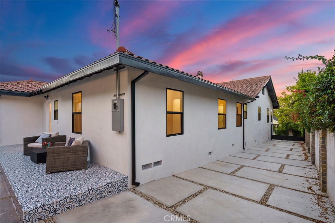
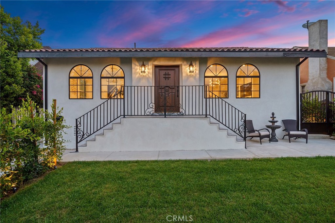
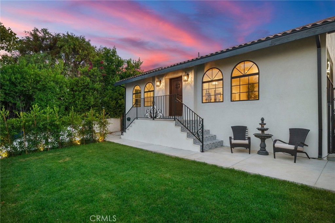
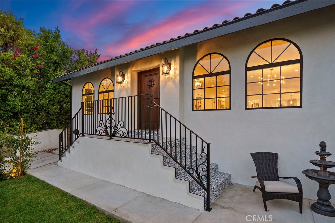
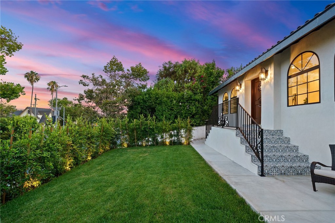
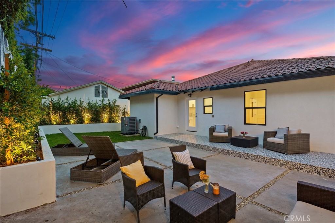
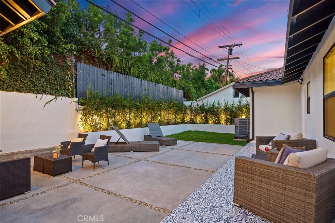
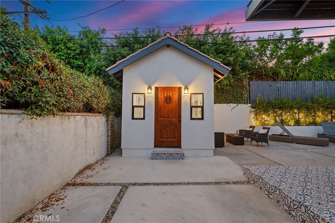
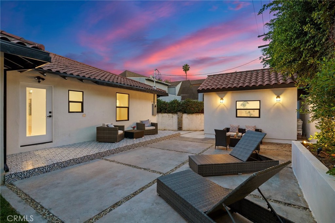
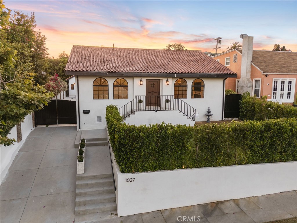
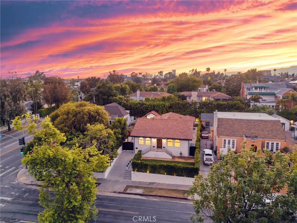
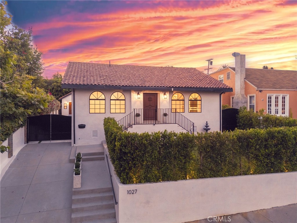
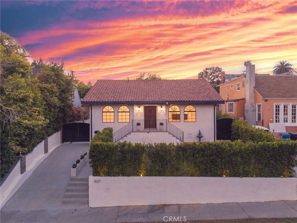
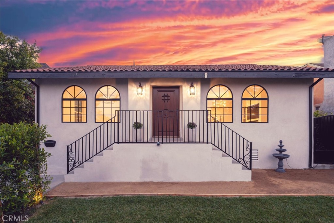
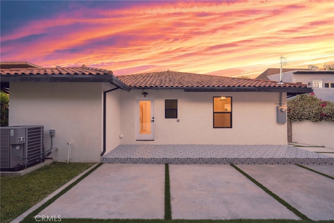
Property Description
Beautifully renovated 1924 Spanish Modern Revival in the coveted area of Mid-Wilshire, (Hancock Park), this 4BR/4.5BA property radiates an upscale SoCal vibe with modern Spanish architecture, a contemporary exterior color scheme, new smooth stucco, vibrant professional landscaping, and new custom exterior lights. Originally built in 1924 and magnificently reimagined, the stunning interior dazzles with beautiful refinished hardwood flooring, a crisp color scheme, an organically flowing open floorplan, recessed lighting throughout, and a spacious living room. Catering to contemporary culinary desires, the brand-new open-concept gourmet kitchen features new stainless-steel appliances, new quartz countertops, white shaker cabinets with underlighting, premium hardware, custom tile backsplash, gas range/oven, French door refrigerator, dishwasher, built-in microwave drawer, breakfast bar, trendy open shelving, custom built-in wine rack, white farmhouse sink, and an adjoining dining room. Connected for supreme entertainment value, the oversized family room affords a party-perfect atmosphere with a gorgeous electric fireplace, a custom built-in entertainment center, an uber-chic light fixture, and plenty of room for substantial furnishings. Engulfed in luxe appeal, the tranquil primary bedroom includes abundant closet space and a sumptuous en suite with a dual sink vanity, premium finishes, and an enormous glass-enclosed shower. Providing extraordinary flex space options, the home also boasts a dry-walled attic, a dry-walled basement, and a detached storage room/casita. Other features: custom-built iron gates, irrigation system (front and backyards), new windows, new heating and A/C, new plumbing, new electrical, less than 0.4 miles to two highly-rated parks, quick 7-mile drive to Downtown Los Angeles, close to shopping, restaurants, entertainment, I-10, I-110, and schools, and so much more! Call now to schedule your private showing!
Interior Features
| Laundry Information |
| Location(s) |
Inside, Laundry Room |
| Kitchen Information |
| Features |
Galley Kitchen, Kitchen Island, Kitchen/Family Room Combo, Quartz Counters, Remodeled, Updated Kitchen |
| Bedroom Information |
| Bedrooms |
4 |
| Bathroom Information |
| Features |
Bathroom Exhaust Fan, Bathtub, Dual Sinks, Low Flow Plumbing Fixtures, Quartz Counters, Remodeled, Separate Shower, Tub Shower, Upgraded |
| Bathrooms |
5 |
| Flooring Information |
| Material |
Tile, Wood |
| Interior Information |
| Features |
Breakfast Bar, Breakfast Area, Eat-in Kitchen, Quartz Counters, Recessed Lighting, Storage, Galley Kitchen, Walk-In Closet(s) |
| Cooling Type |
Central Air |
Listing Information
| Address |
1027 S Lucerne Boulevard |
| City |
Los Angeles |
| State |
CA |
| Zip |
90019 |
| County |
Los Angeles |
| Listing Agent |
Raz Zadorian DRE #01350028 |
| Courtesy Of |
Rockwell Properties |
| List Price |
$2,195,000 |
| Status |
Active |
| Type |
Residential |
| Subtype |
Single Family Residence |
| Structure Size |
3,000 |
| Lot Size |
6,600 |
| Year Built |
1924 |
Listing information courtesy of: Raz Zadorian, Rockwell Properties. *Based on information from the Association of REALTORS/Multiple Listing as of Nov 25th, 2024 at 1:27 AM and/or other sources. Display of MLS data is deemed reliable but is not guaranteed accurate by the MLS. All data, including all measurements and calculations of area, is obtained from various sources and has not been, and will not be, verified by broker or MLS. All information should be independently reviewed and verified for accuracy. Properties may or may not be listed by the office/agent presenting the information.







































































