460 N Palm Drive, #101, Beverly Hills, CA 90210
-
Listed Price :
$3,395,000
-
Beds :
3
-
Baths :
4
-
Property Size :
2,500 sqft
-
Year Built :
2015
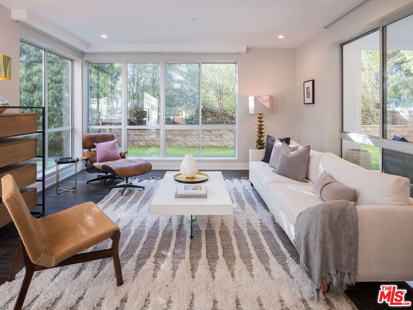
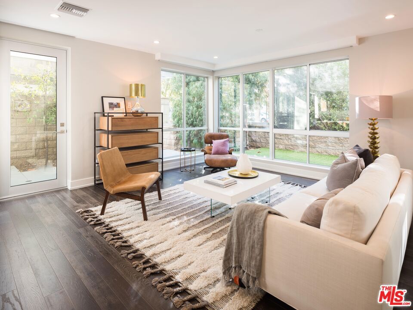
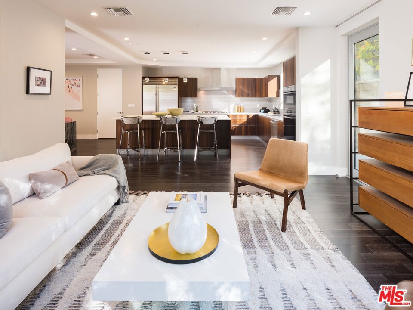
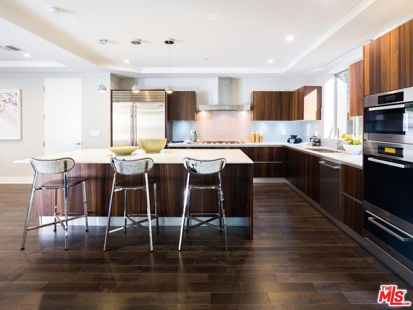
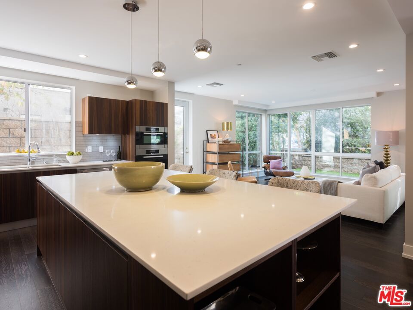
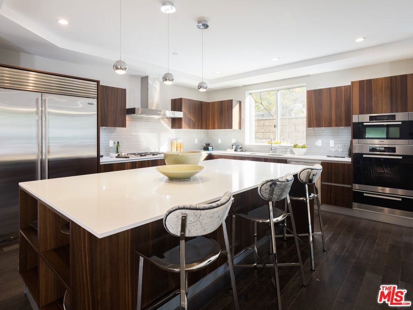
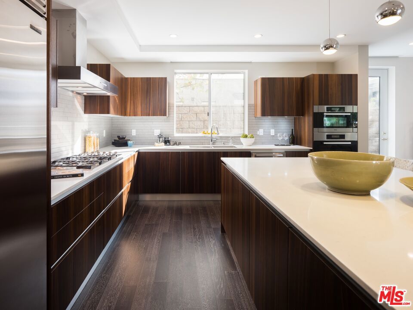
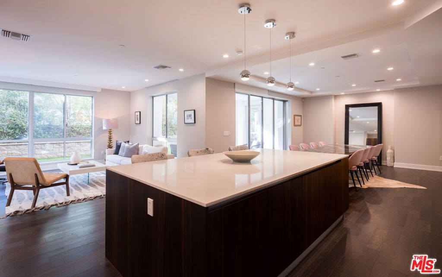
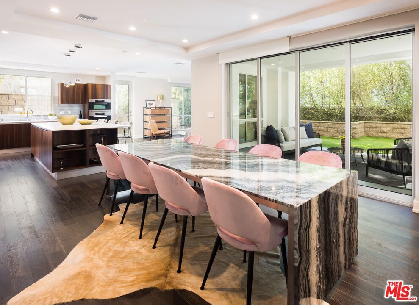
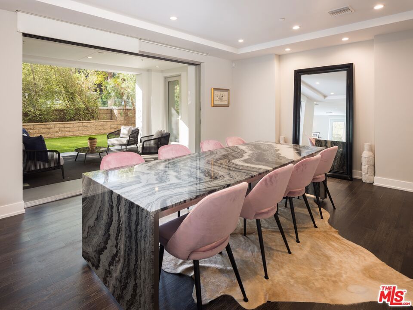
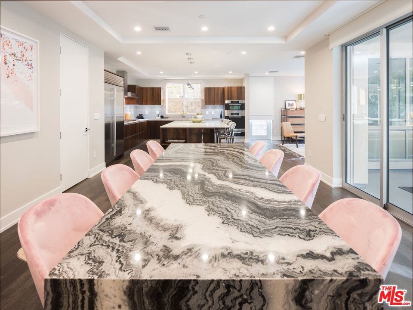
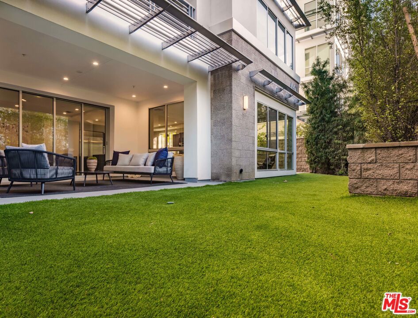
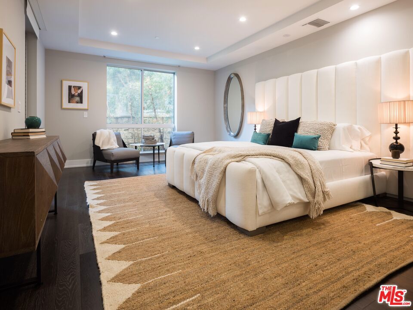
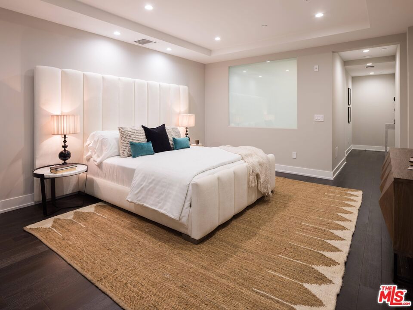
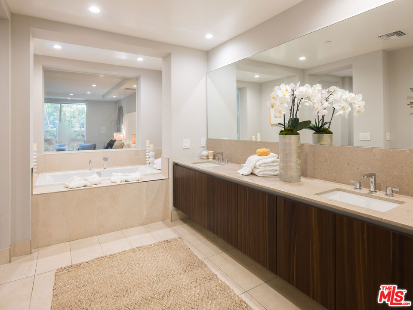
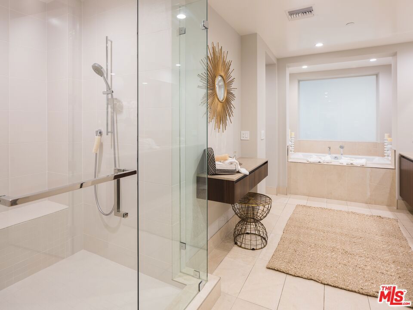
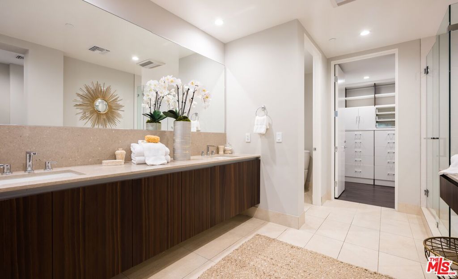
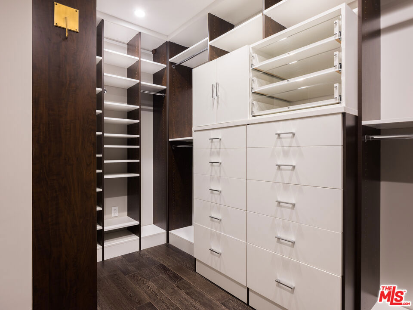
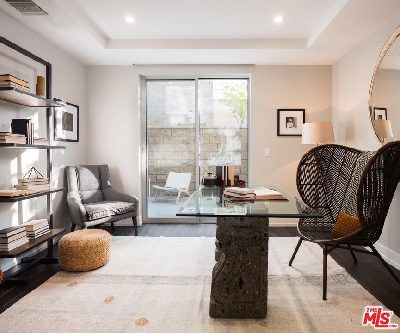
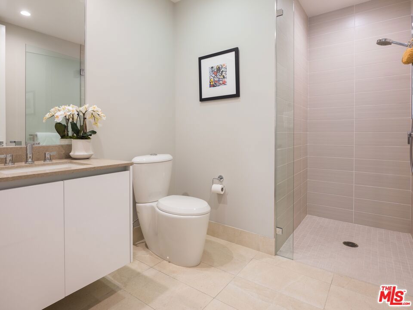
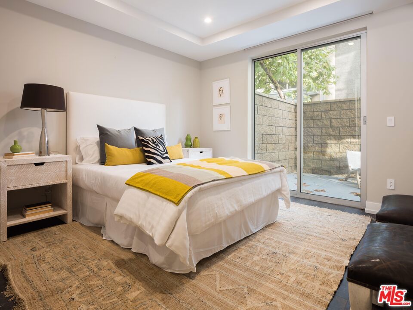
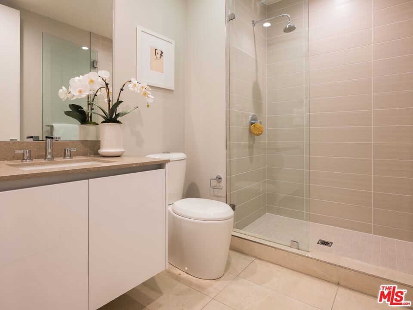
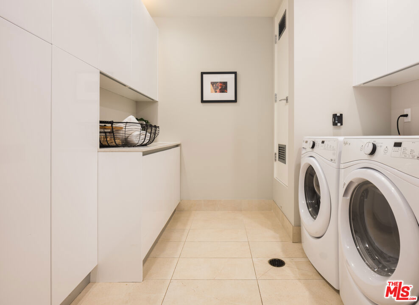
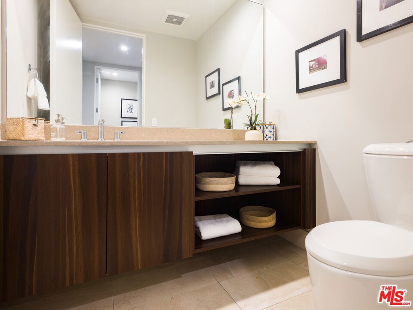
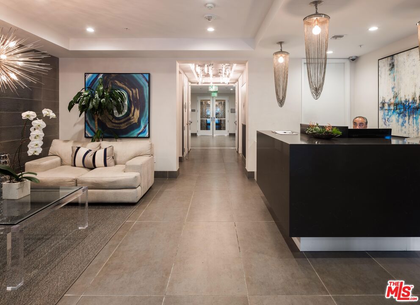
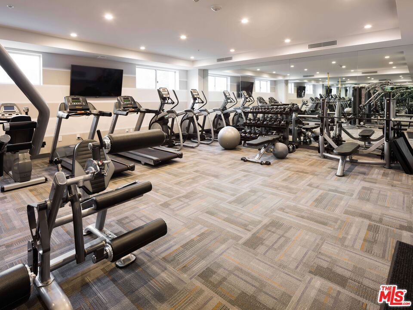
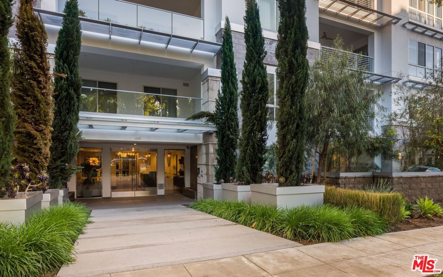
Property Description
Gorgeous and immaculate contemporary first floor condo with extremely rare and large private & walled front and side yards - perfect for entertaining and for your pet. Direct elevator access to private foyer. Open floor plan, kitchen with huge center island has pantry, Miele and Sub-Zero appliances. Lutron disappearing automated shades throughout and Fleetwood pocket sliding glass doors. Primary bedroom suite with large bathroom and oversized soaking tub with on/off privacy glass and finished walk-in closet, plus two additional en-suite bedrooms and powder room. Completed in 2015 and close to the best shopping and dining in Beverly Hills and West Hollywood, this highly sought after Beverly Hills building offers 24-hour concierge, security, guest lounge, fitness room/gym, 3 side-by-side parking spaces, guest parking and separate large private storage unit in garage.
Interior Features
| Laundry Information |
| Location(s) |
Laundry Room |
| Bedroom Information |
| Bedrooms |
3 |
| Bathroom Information |
| Bathrooms |
4 |
| Flooring Information |
| Material |
Tile, Wood |
| Interior Information |
| Features |
Walk-In Closet(s) |
| Cooling Type |
Central Air |
Listing Information
| Address |
460 N Palm Drive, #101 |
| City |
Beverly Hills |
| State |
CA |
| Zip |
90210 |
| County |
Los Angeles |
| Listing Agent |
Scott Cort DRE #01419552 |
| Courtesy Of |
Sotheby's International Realty |
| List Price |
$3,395,000 |
| Status |
Active |
| Type |
Residential |
| Subtype |
Condominium |
| Structure Size |
2,500 |
| Lot Size |
26,279 |
| Year Built |
2015 |
Listing information courtesy of: Scott Cort, Sotheby's International Realty. *Based on information from the Association of REALTORS/Multiple Listing as of Nov 22nd, 2024 at 1:10 PM and/or other sources. Display of MLS data is deemed reliable but is not guaranteed accurate by the MLS. All data, including all measurements and calculations of area, is obtained from various sources and has not been, and will not be, verified by broker or MLS. All information should be independently reviewed and verified for accuracy. Properties may or may not be listed by the office/agent presenting the information.



























