8625 Clear Drive, Ventura, CA 93004
-
Listed Price :
$595,000
-
Beds :
3
-
Baths :
2
-
Property Size :
1,110 sqft
-
Year Built :
1965
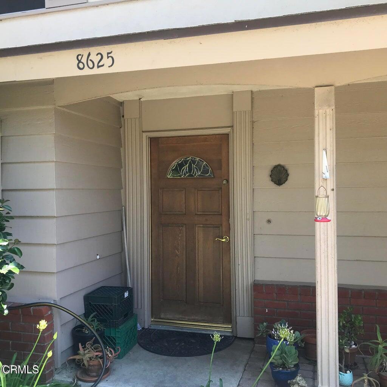
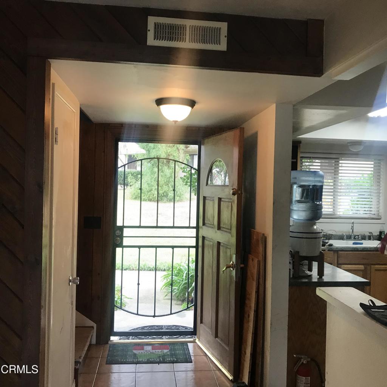
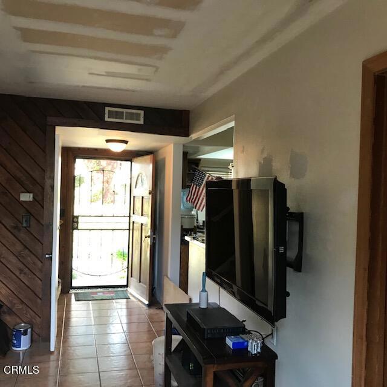
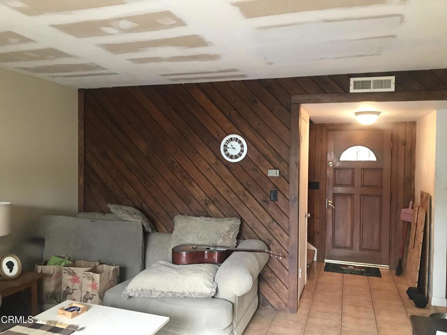
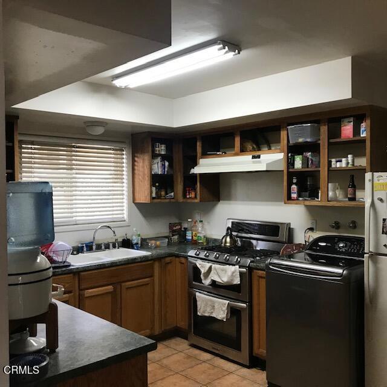
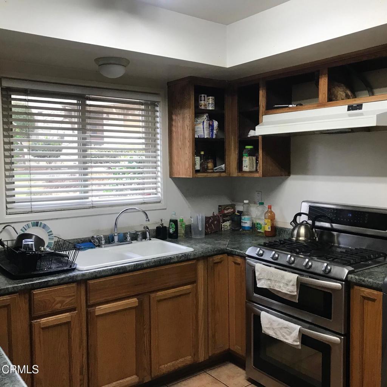
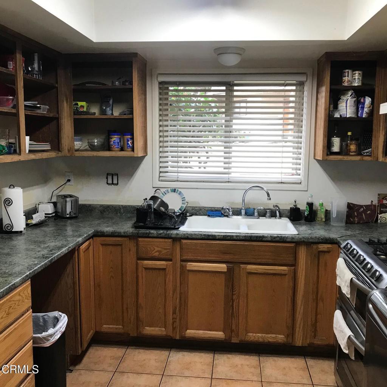
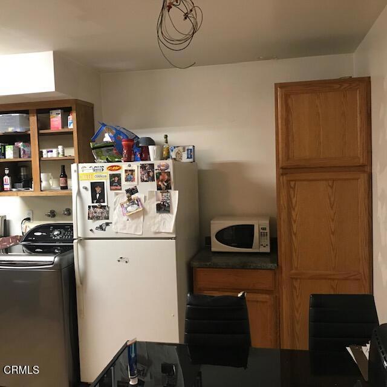
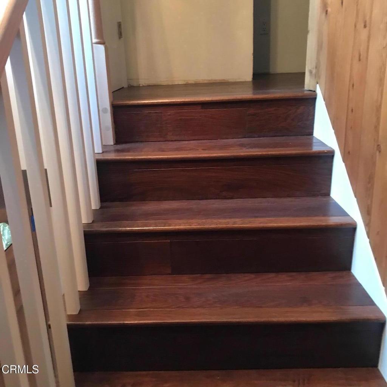
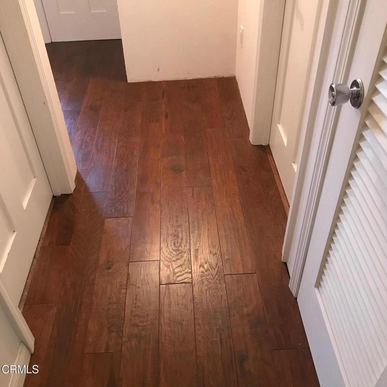
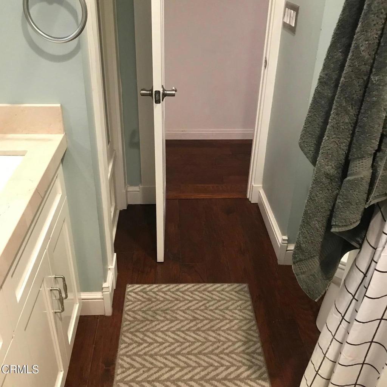
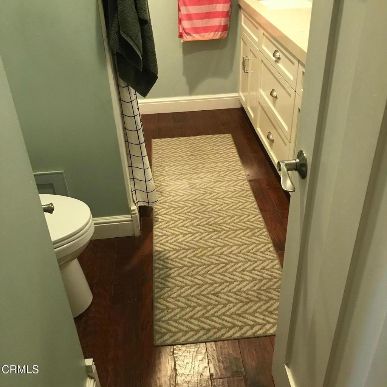
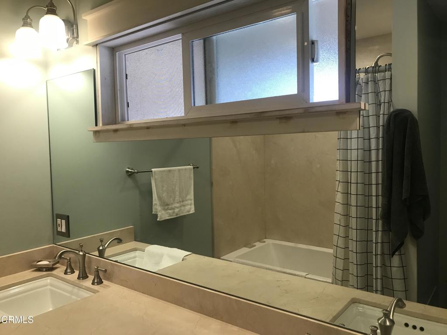
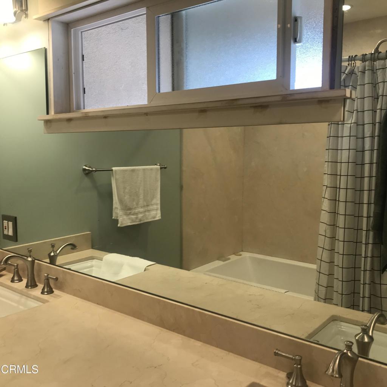
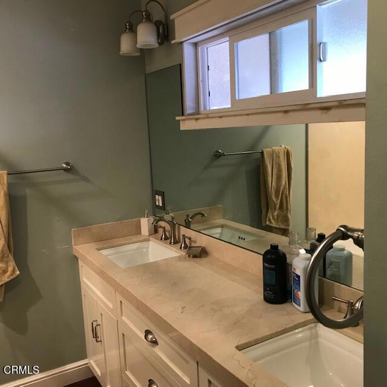
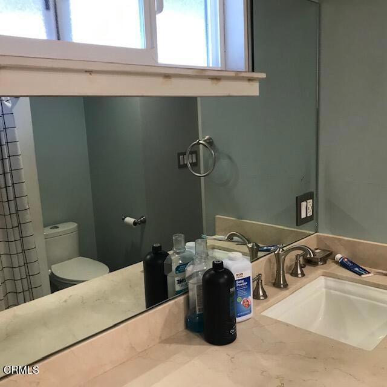
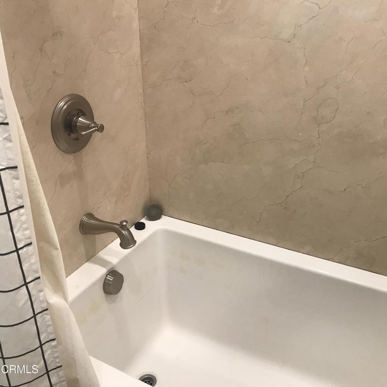
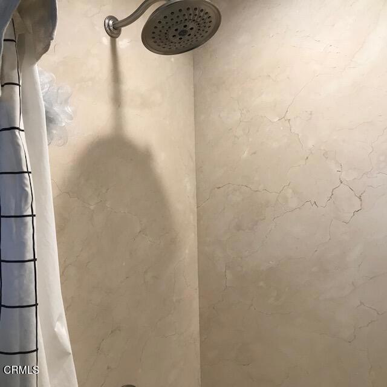
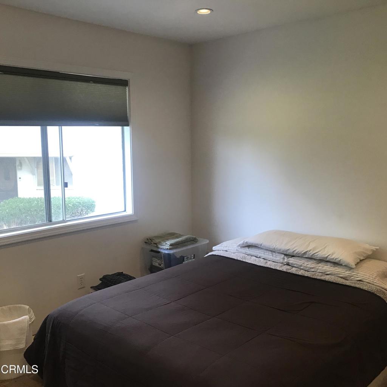
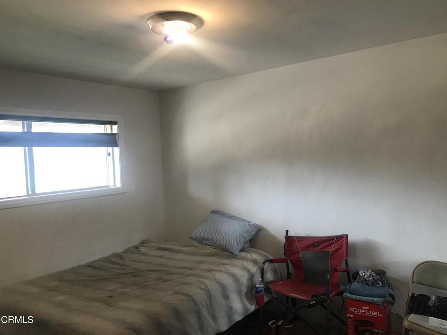
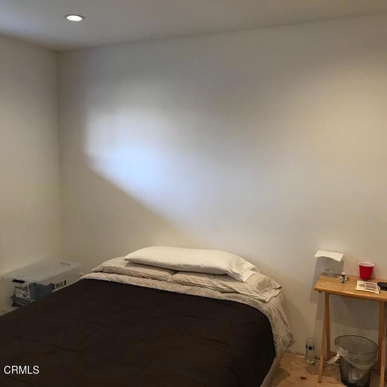
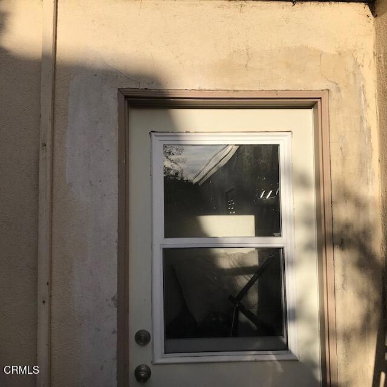
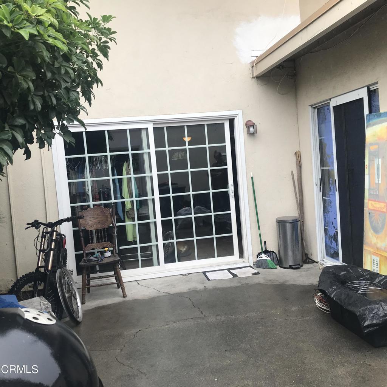
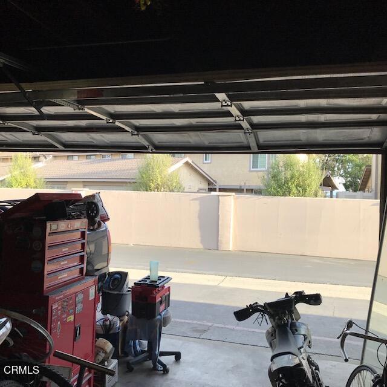
Property Description
Desirable area adjacent to Santa Clara River with walking area and many improvements. Highly upgraded upstairs bathroom with marble counter and 'soaking' tub. 'New' wood flooring upstairs. Tile flooring in living room, downstairs bedroom and kitchen. Room for washer/dryer in kitchen and/or utility room. Upstairs bath, with marble counter top, dual vanities and tub for soaking! Double car garage which maybe be entered thru enclosed rear patio. Utility room for washer/dryer, storage, etc. Most window and door way 'casings' have been replaced with some window treatments have been replaced as well as some windows and sliding doors. Living room and kitchen need painting. Kitchen needs cabinet doors or the cabinets need to be replaced. Replacement of these items are negotiable as well as bedroom carpeting/flooring.
Interior Features
| Laundry Information |
| Location(s) |
Washer Hookup, Gas Dryer Hookup, In Kitchen, Laundry Room |
| Kitchen Information |
| Features |
Galley Kitchen, None, Laminate Counters |
| Bedroom Information |
| Features |
Bedroom on Main Level, Multi-Level Bedroom |
| Bedrooms |
3 |
| Bathroom Information |
| Features |
Bathroom Exhaust Fan, Bathtub, Dual Sinks, Stone Counters, Remodeled, Soaking Tub, Separate Shower, Tub Shower, Upgraded |
| Bathrooms |
2 |
| Flooring Information |
| Material |
Carpet, Tile, Wood |
| Interior Information |
| Features |
Breakfast Area, Granite Counters, Bedroom on Main Level, Galley Kitchen, Main Level Primary |
| Cooling Type |
None |
Listing Information
| Address |
8625 Clear Drive |
| City |
Ventura |
| State |
CA |
| Zip |
93004 |
| County |
Ventura |
| Listing Agent |
Tony Deleo DRE #00541594 |
| Courtesy Of |
Main Street Realty |
| List Price |
$595,000 |
| Status |
Active |
| Type |
Residential |
| Subtype |
Condominium |
| Structure Size |
1,110 |
| Lot Size |
N/A |
| Year Built |
1965 |
Listing information courtesy of: Tony Deleo, Main Street Realty. *Based on information from the Association of REALTORS/Multiple Listing as of Apr 3rd, 2025 at 1:12 AM and/or other sources. Display of MLS data is deemed reliable but is not guaranteed accurate by the MLS. All data, including all measurements and calculations of area, is obtained from various sources and has not been, and will not be, verified by broker or MLS. All information should be independently reviewed and verified for accuracy. Properties may or may not be listed by the office/agent presenting the information.
























