70663 Oroville Circle, Rancho Mirage, CA 92270
-
Listed Price :
$5,550,000
-
Beds :
6
-
Baths :
5
-
Property Size :
7,312 sqft
-
Year Built :
1983
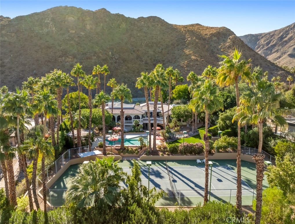
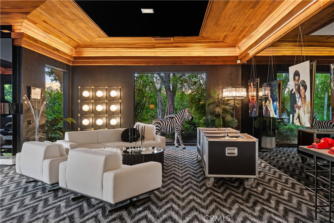
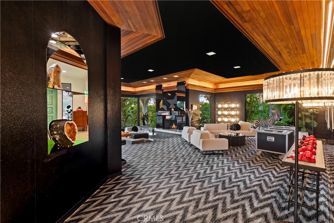
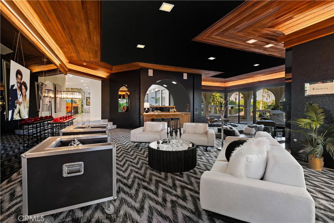
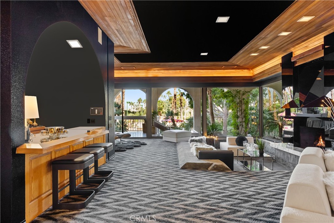
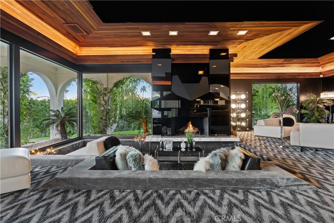
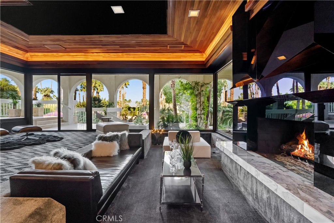
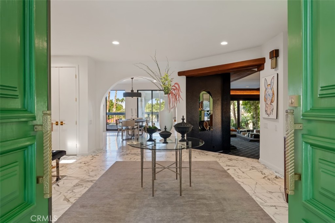
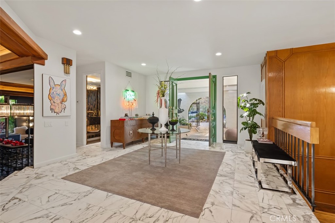
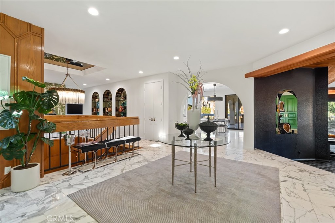
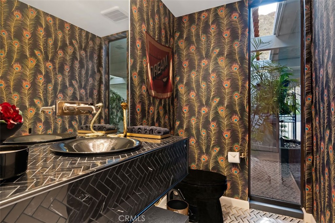
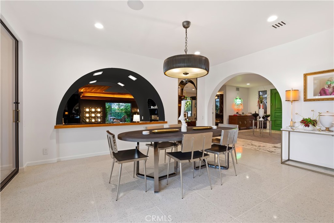
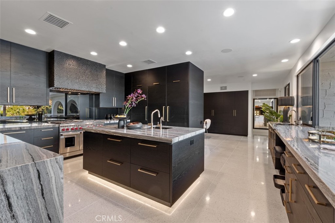
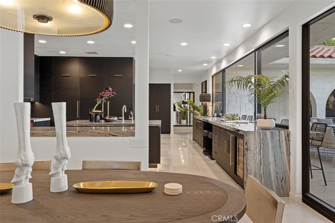
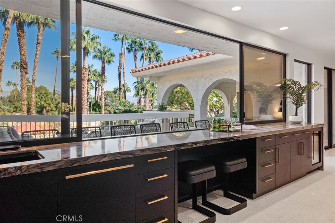
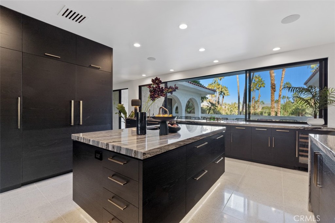
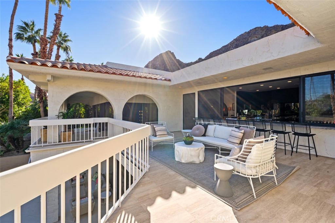
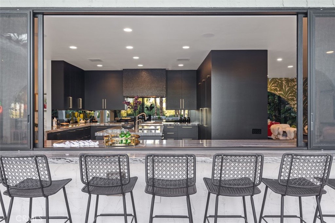
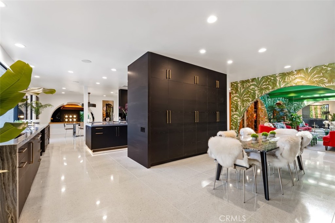
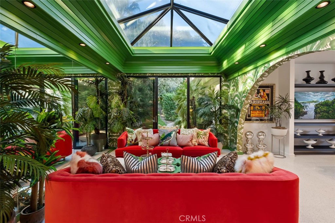
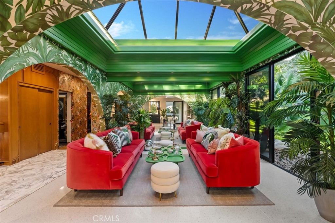
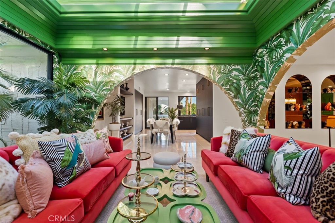
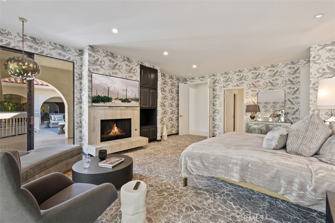
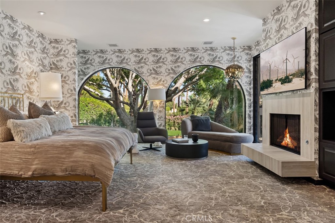
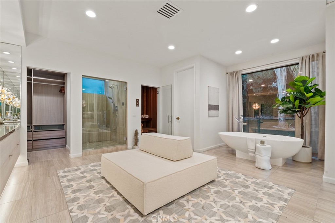
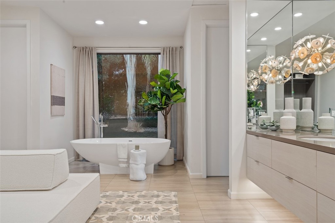
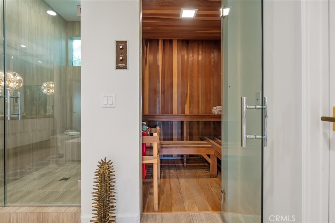
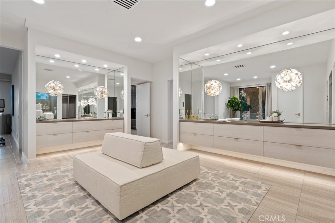
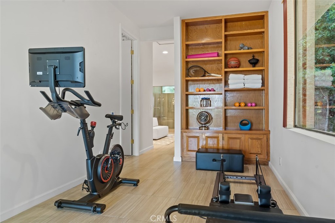
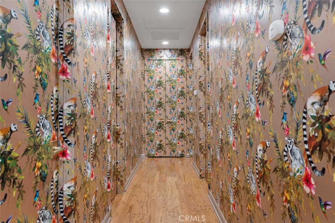
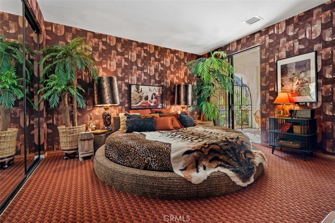
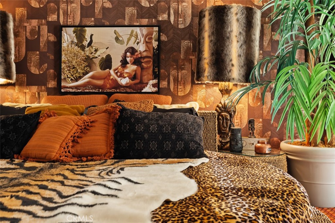
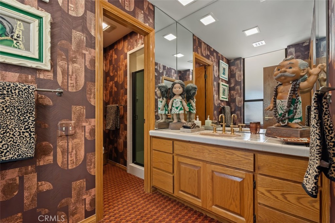
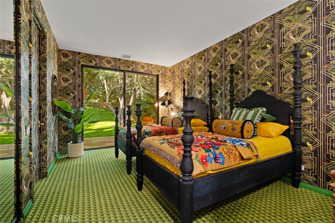
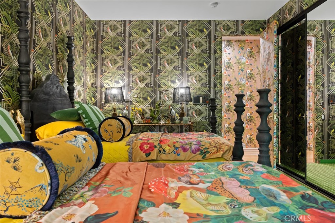
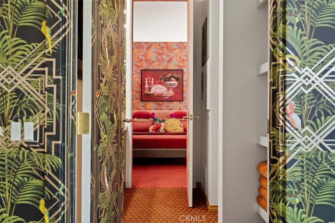
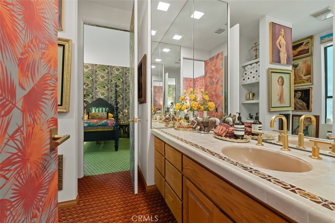
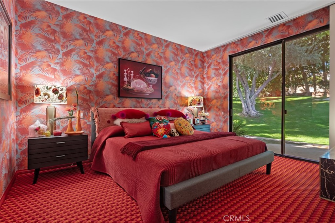
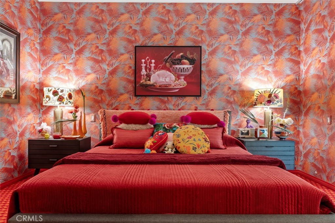
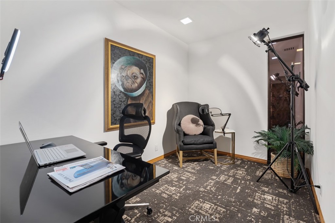
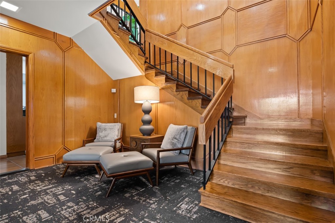
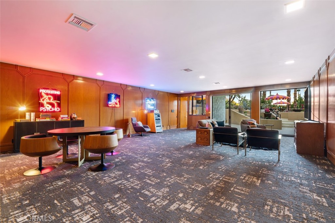
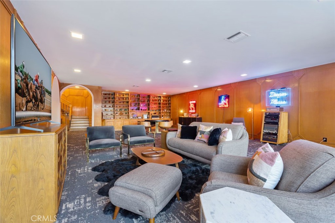
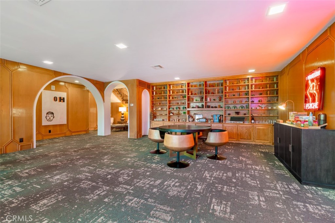
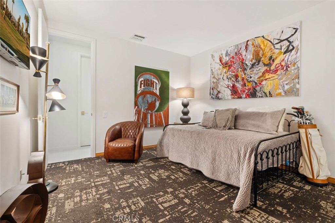
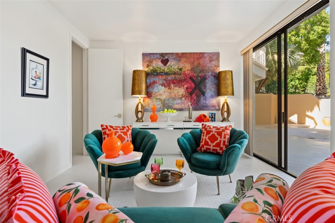
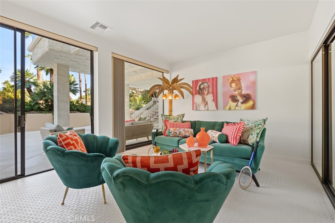
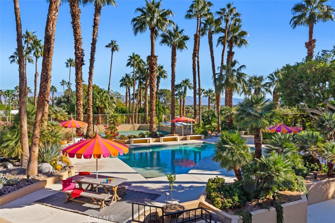
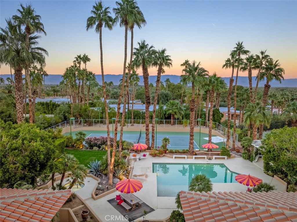
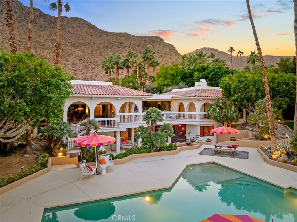
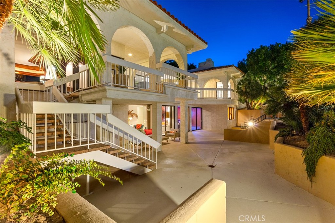
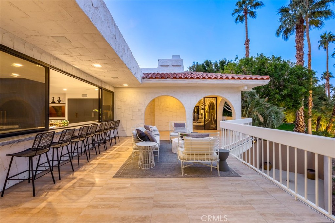
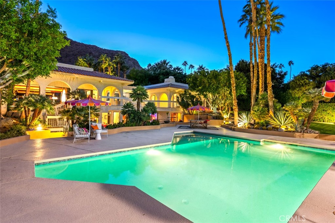
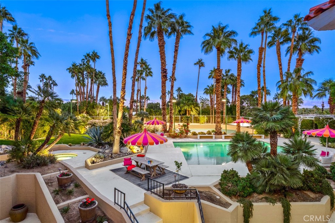
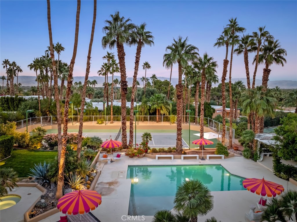
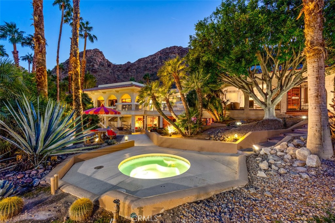
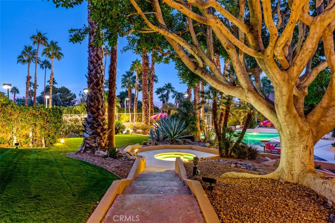
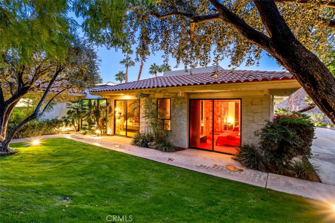
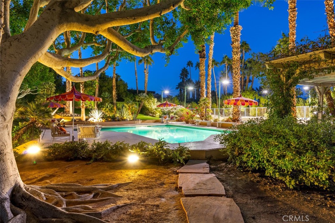
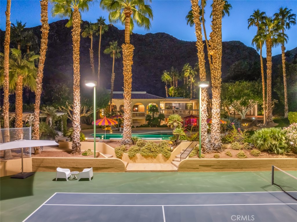
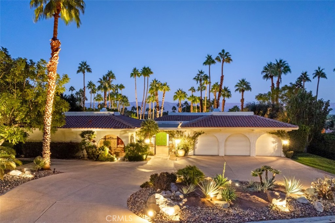
Property Description
Welcome to 70663 Oroville Circle - A statement estate in the influential, guard-gated Thunderbird Heights. This 6-bedroom, 5-bathroom architectural masterpiece is set on a private, 56,000+ sq. ft. lot, offering unmatched exclusivity and resort-style amenities. The expansive living area, inspired by Studio 54, features a sunken conversation pit, a dramatic fireplace, and a sleek wet bar serving both the lounge and formal dining room. The open-concept chef’s kitchen is a showstopper, complete with custom Terrazzo flooring, high-end designer appliances, and floor-to-ceiling cabinetry. An oversized pass-through window seamlessly connects the space to the upper balcony, setting the stage for sunset cocktails and al fresco dining over looking your resort oasis with it’s designer pool, hot tub, private tennis court, and towering palm trees, and desert mountain backdrop A Collection of Bold, Thematic Escapes include The Jungle Room, a tranquil sanctuary, illuminated by a sun-drenched atrium with a retractable sunshade, wrapped in Versace wallpaper. Each guest retreat is a one-of-a-kind statement, designed to captivate. The Tiki Room , a private exotic escape with a veranda and en-suite bath. The Green & Red Rooms, vibrant, unconventional, and undeniably chic, each with private outdoor access and a shared Jack-and-Jill bath create the illusion of a luxury boutique hotel experience for your guests. The primary suite is a true sanctuary. A spa-inspired en-suite with steam shower, soaking tub, sauna, dual vanities, and a couture walk-through closet. A lower-level rumpus room and poolside lounge ensure seamless indoor-outdoor living. A rare fusion of bold design, uncompromising privacy, and opulence. This estate is a rare fusion of bold design, uncompromising privacy, and opulence. Perfect for those who lead, influence, and inspire. Welcome to 70663 Oroville Circle – Live Boldly.
Interior Features
| Laundry Information |
| Location(s) |
Washer Hookup, Gas Dryer Hookup, Inside, Laundry Room |
| Kitchen Information |
| Features |
Kitchen Island, Pots & Pan Drawers, Stone Counters |
| Bedroom Information |
| Bedrooms |
6 |
| Bathroom Information |
| Features |
Bathtub, Dual Sinks, Enclosed Toilet, Hollywood Bath, Soaking Tub, Separate Shower |
| Bathrooms |
5 |
| Interior Information |
| Features |
Wet Bar, Crown Molding, Eat-in Kitchen, Stone Counters, Recessed Lighting, Wired for Sound, Atrium, Instant Hot Water, Main Level Primary, Walk-In Closet(s) |
| Cooling Type |
Zoned |
| Heating Type |
Central, Forced Air, Natural Gas |
Listing Information
| Address |
70663 Oroville Circle |
| City |
Rancho Mirage |
| State |
CA |
| Zip |
92270 |
| County |
Riverside |
| Listing Agent |
Shannon Weed DRE #02166936 |
| Co-Listing Agent |
Nicolai Glazer DRE #01857997 |
| Courtesy Of |
Pacific Sotheby's Int'l Realty |
| List Price |
$5,550,000 |
| Status |
Active |
| Type |
Residential |
| Subtype |
Single Family Residence |
| Structure Size |
7,312 |
| Lot Size |
56,192 |
| Year Built |
1983 |
Listing information courtesy of: Shannon Weed, Nicolai Glazer, Pacific Sotheby's Int'l Realty. *Based on information from the Association of REALTORS/Multiple Listing as of Apr 1st, 2025 at 10:22 PM and/or other sources. Display of MLS data is deemed reliable but is not guaranteed accurate by the MLS. All data, including all measurements and calculations of area, is obtained from various sources and has not been, and will not be, verified by broker or MLS. All information should be independently reviewed and verified for accuracy. Properties may or may not be listed by the office/agent presenting the information.





























































