5501 La Salle Ave, Piedmont, CA 94611
-
Listed Price :
$1,858,000
-
Beds :
4
-
Baths :
3
-
Property Size :
2,653 sqft
-
Year Built :
1953
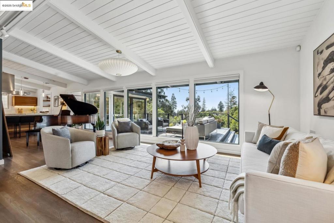
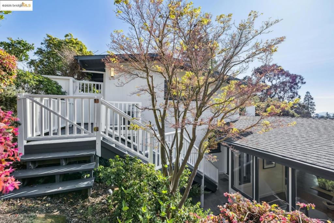
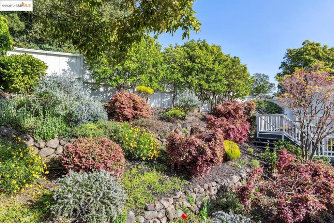
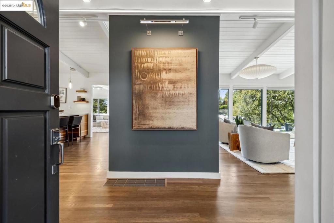
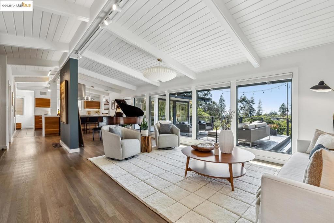
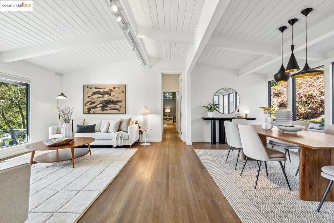
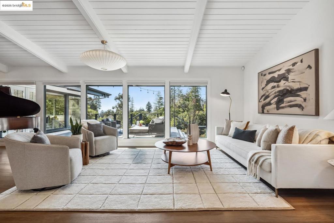
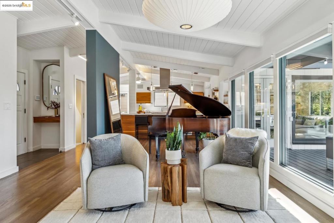
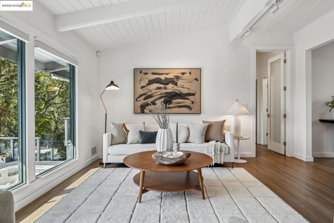
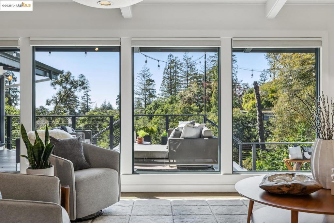
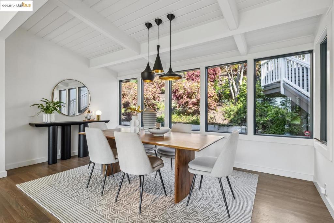
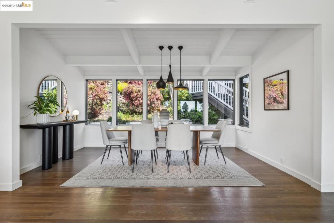
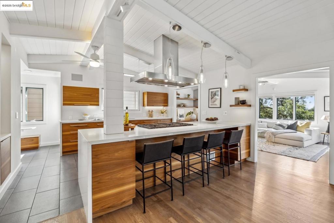
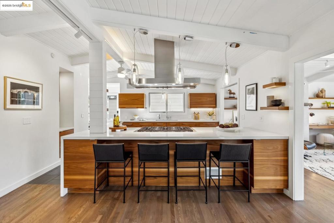
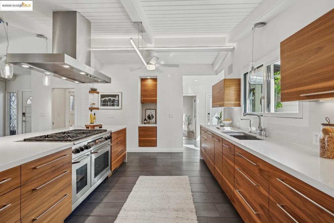
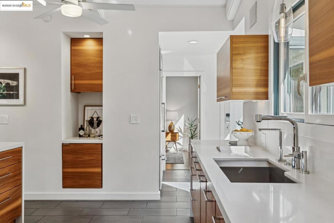
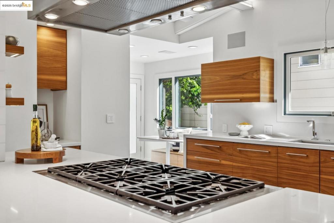
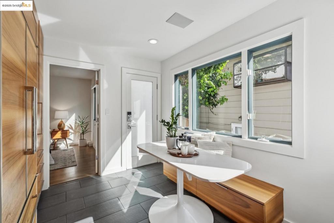
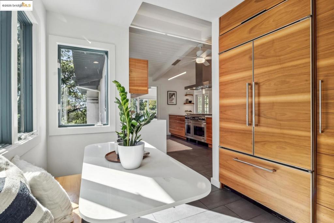
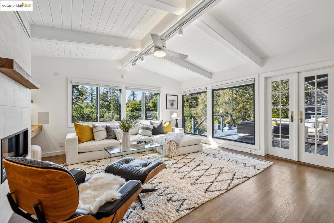
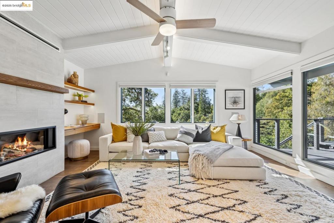
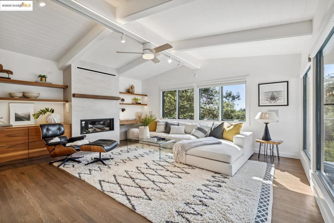
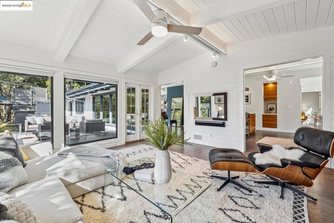
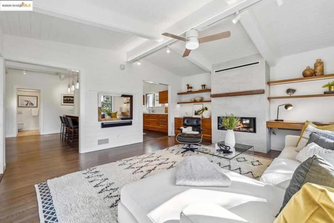
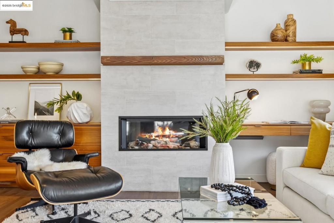
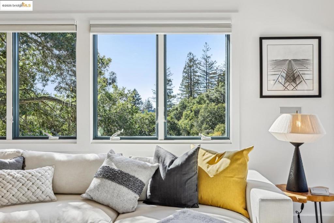
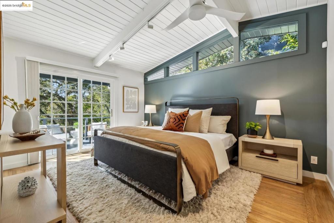
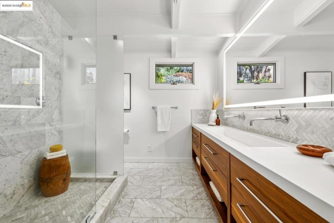
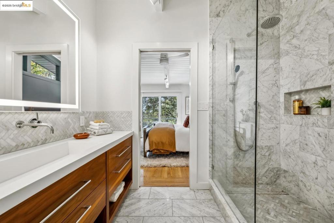
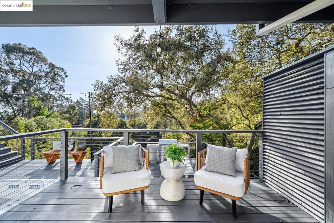
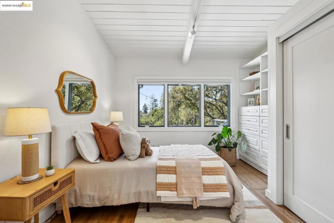
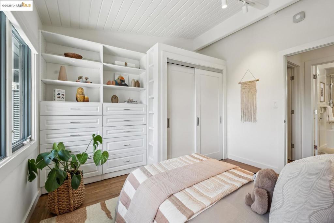
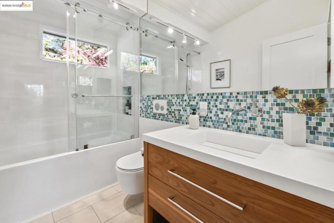
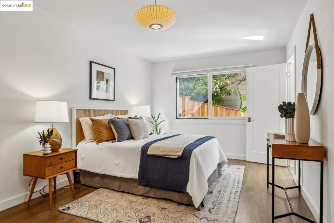
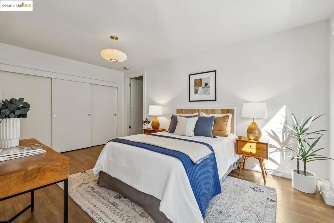
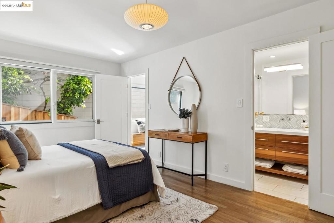
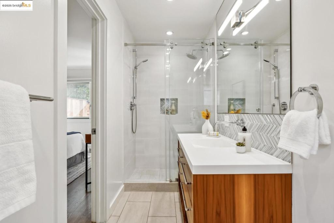
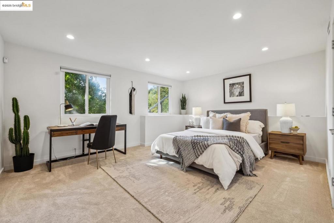
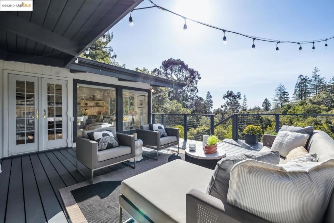
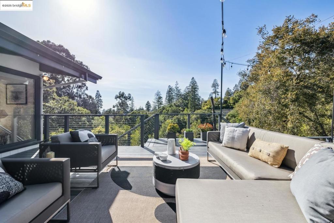
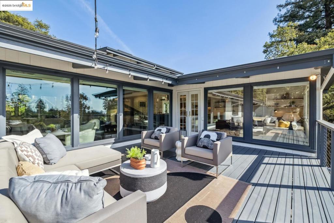

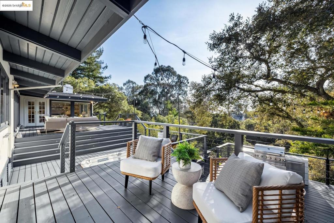
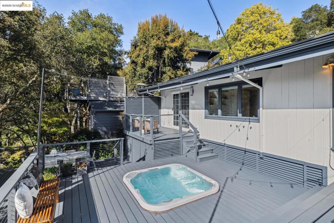
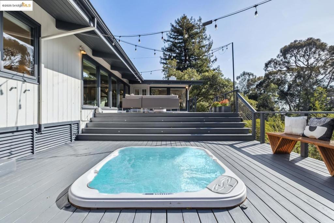
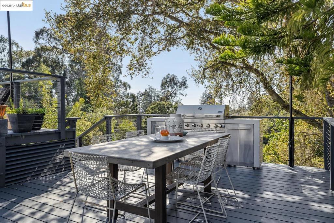
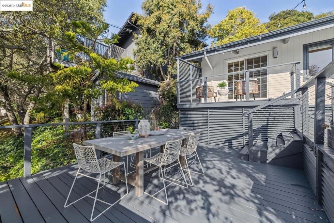
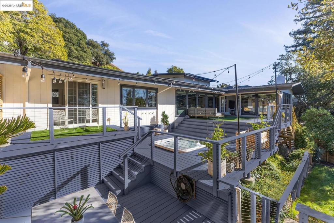
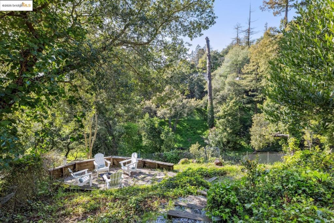
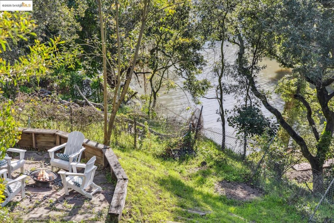
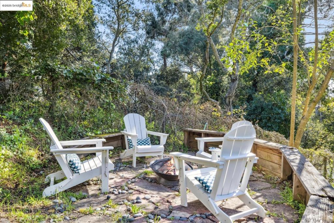
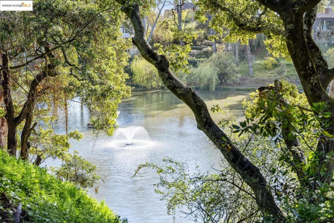
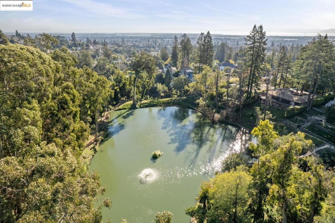
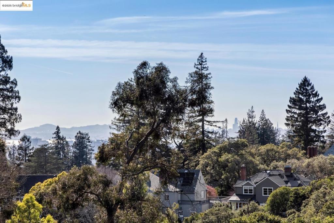
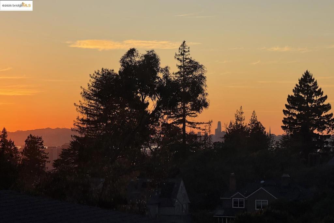
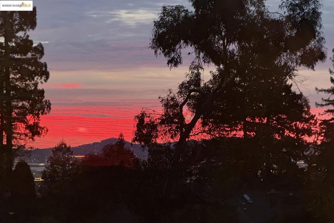
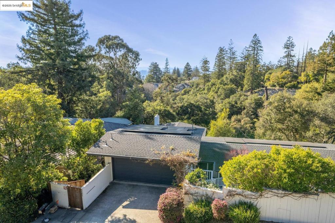
Property Description
Set below the street in the secluded Oakland Hills, this significantly updated Mid-Century Modern home offers a spacious open floor plan with seamless indoor-outdoor flow. Walls of glass and French doors connect the expansive living spaces to a large deck, perfect for entertaining or relaxing in nature. The stylish Chef’s kitchen features state of the art appliances and sleek cabinetry while the generous primary suite opens to its own peaceful deck. Two additional bedrooms and a versatile bonus room offer flexibility. Sophisticated updates throughout and large basement workshop and storage area, ideal for hobbies or projects. Smart home features elevate comfort, the tranquil setting above sprawling yard with a fire-pit and lake access enhance the feeling of serenity just minutes from Montclair Village, with access to coveted Piedmont schools and services. This private retreat also has stunning Tyson Lake and forest views. A rare blend of privacy, space, and convenience!
Interior Features
| Kitchen Information |
| Features |
Kitchen Island, Stone Counters, Remodeled, Updated Kitchen |
| Bedroom Information |
| Bedrooms |
4 |
| Bathroom Information |
| Bathrooms |
3 |
| Flooring Information |
| Material |
Carpet, Wood |
| Interior Information |
| Features |
Breakfast Bar, Breakfast Area, Eat-in Kitchen, Utility Room, Workshop |
| Heating Type |
Floor Furnace |
Listing Information
| Address |
5501 La Salle Ave |
| City |
Piedmont |
| State |
CA |
| Zip |
94611 |
| County |
Alameda |
| Listing Agent |
Steven Good DRE #02239788 |
| Co-Listing Agent |
Anja Plowright DRE #01351797 |
| Courtesy Of |
The Grubb Co. Inc. |
| List Price |
$1,858,000 |
| Status |
Active |
| Type |
Residential |
| Subtype |
Single Family Residence |
| Structure Size |
2,653 |
| Lot Size |
10,200 |
| Year Built |
1953 |
Listing information courtesy of: Steven Good, Anja Plowright, The Grubb Co. Inc.. *Based on information from the Association of REALTORS/Multiple Listing as of Apr 6th, 2025 at 3:21 AM and/or other sources. Display of MLS data is deemed reliable but is not guaranteed accurate by the MLS. All data, including all measurements and calculations of area, is obtained from various sources and has not been, and will not be, verified by broker or MLS. All information should be independently reviewed and verified for accuracy. Properties may or may not be listed by the office/agent presenting the information.

























































